This is pretty much the West Elevation of the Paul Mitchell School Building ...
Picture_1
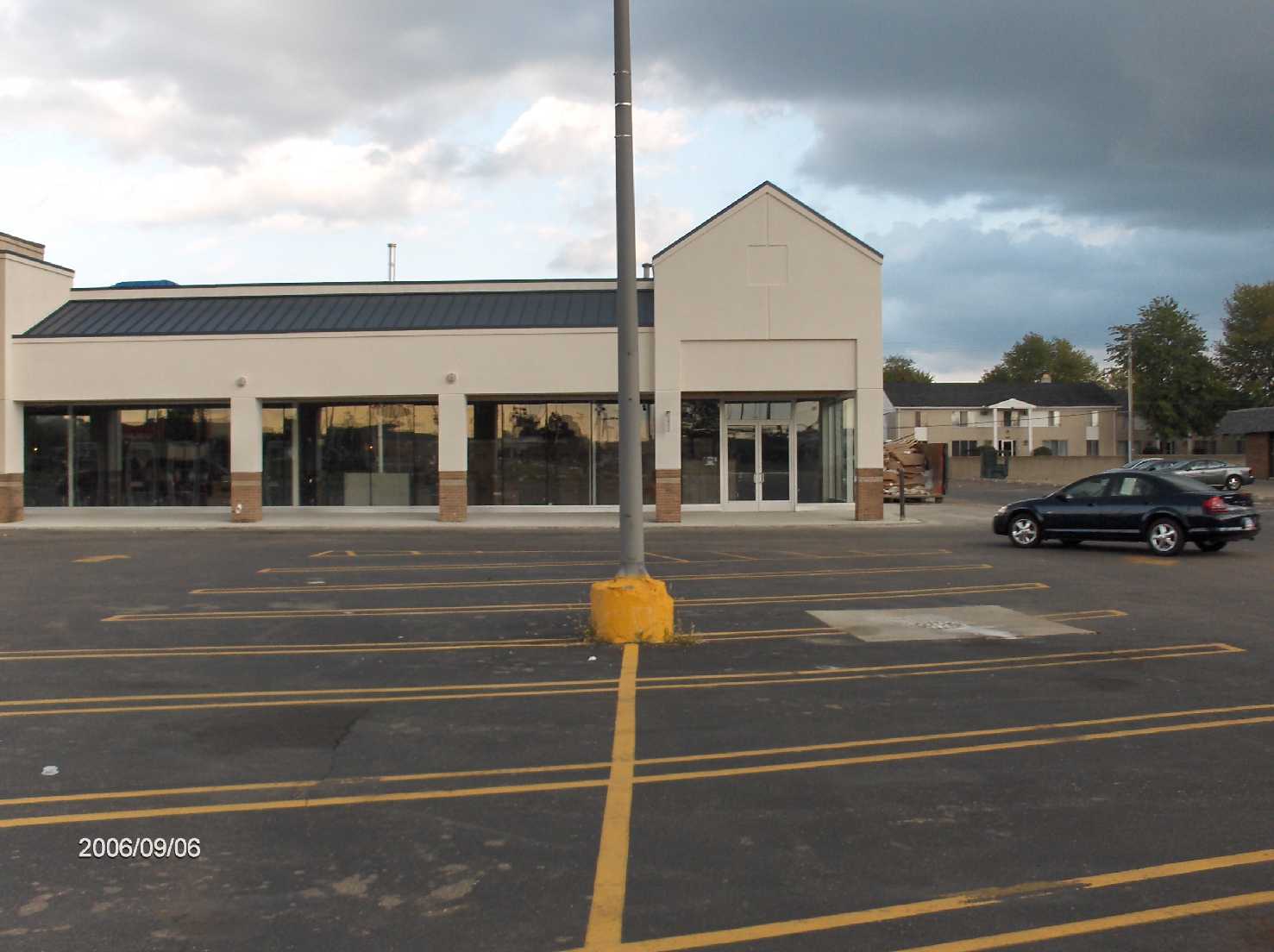
ANAND Enterprises project MitP1yae-101 Renovating-Existing-Building-for-Paul-Mitchell-School-in-Sterling-Heights- Michigan
This is the South-West Corner of the Building -- and makes for an impressive entrance to the Paul Mitchell School Building ... Picture_2
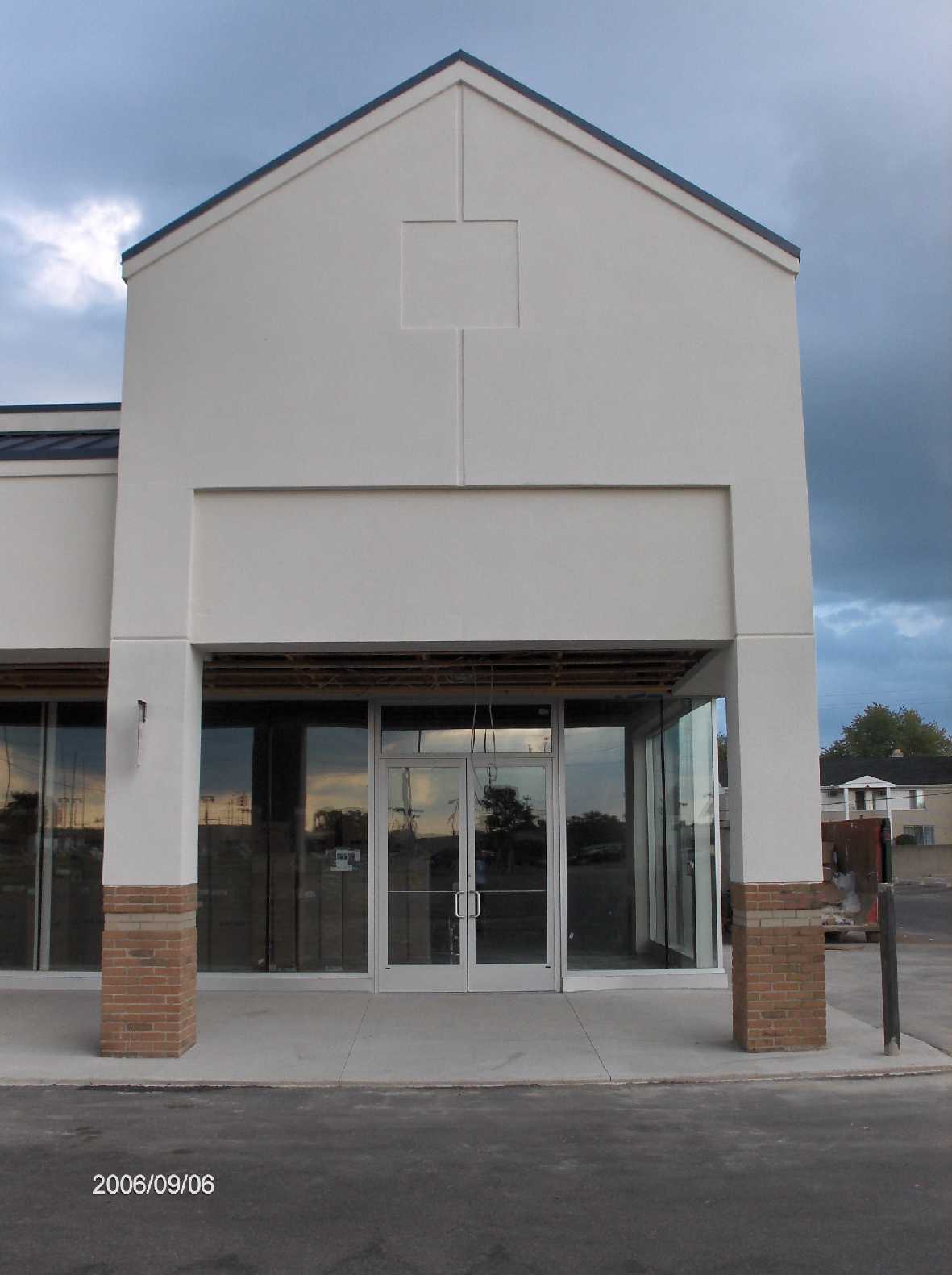
ANAND Enterprises project MitP1yae-101 Renovating-Existing-Building-for-Paul-Mitchell-School-in-Sterling-Heights- Michigan
This is a view of the South-West corner of the School Building looking North. A view of the impressive colonade to the West and a peek into the beautiful interior ... Picture_3
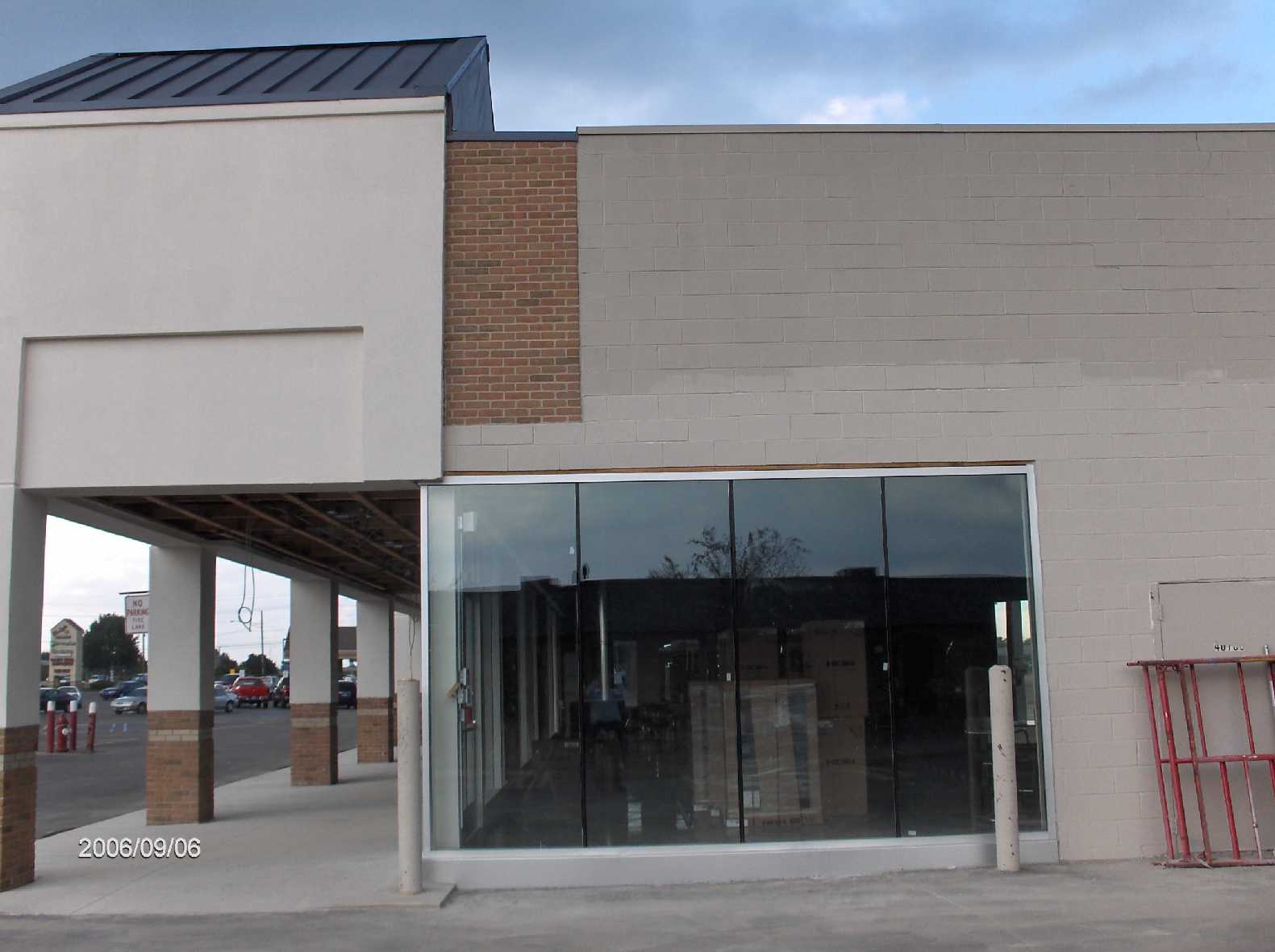
ANAND Enterprises project MitP1yae-101 Renovating-Existing-Building-for-Paul-Mitchell-School-in-Sterling-Heights- Michigan
This is a picture of the soffit of the covered porch on the West side of the School Building. The soffit was exposed during renovation work, and will now remain open till after the installation of the Stainless Steel signs on the building ... Picture_4
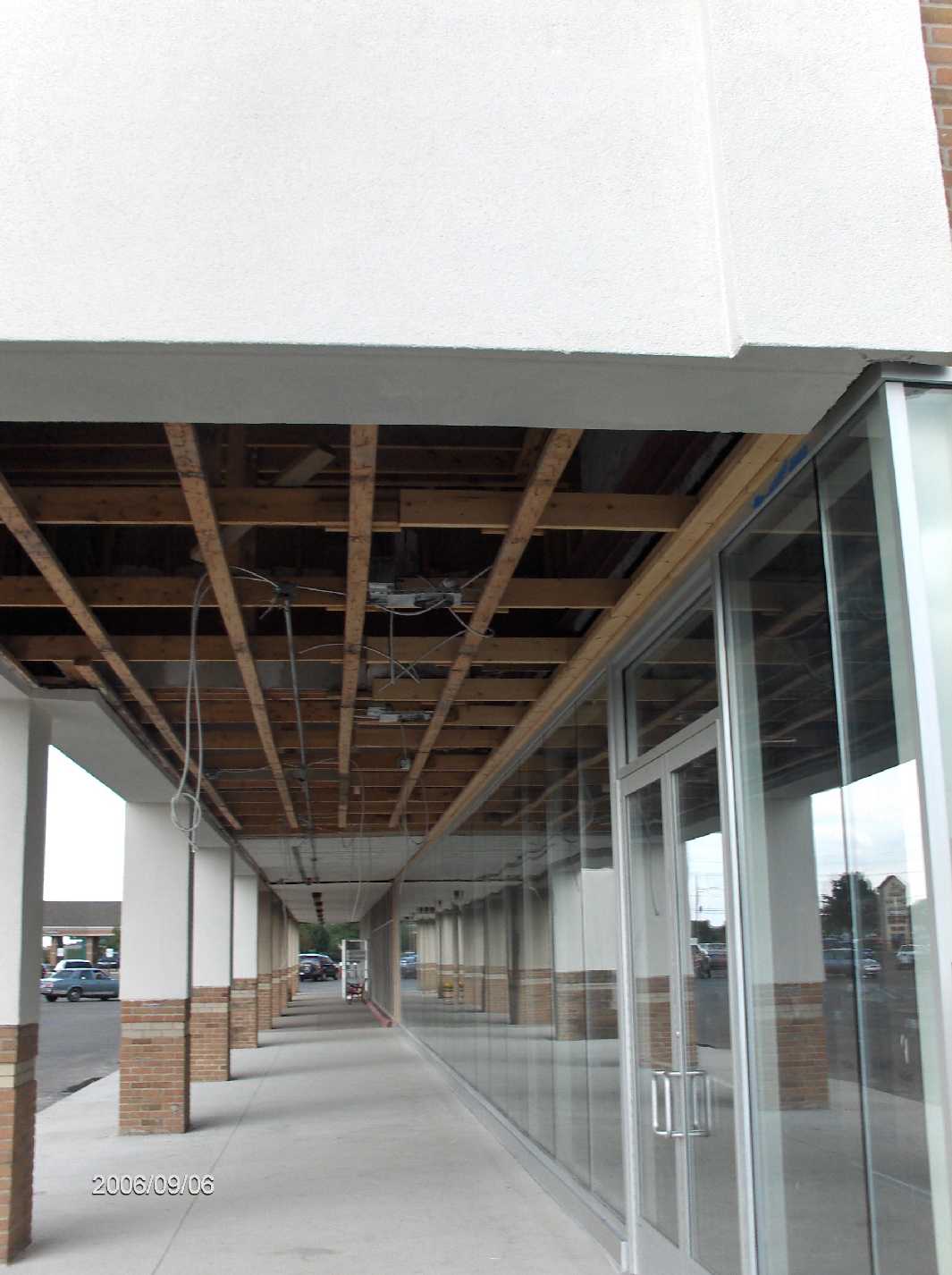
ANAND Enterprises project MitP1yae-101 Renovating-Existing-Building-for-Paul-Mitchell-School-in-Sterling-Heights- Michigan
I took this picture to take a peek into the existing structure over the covered porch on the West side of the School Building to find the best way to attach the stainless steel signs on the West and the South ends of the South-West corner of the building ... Picture_5
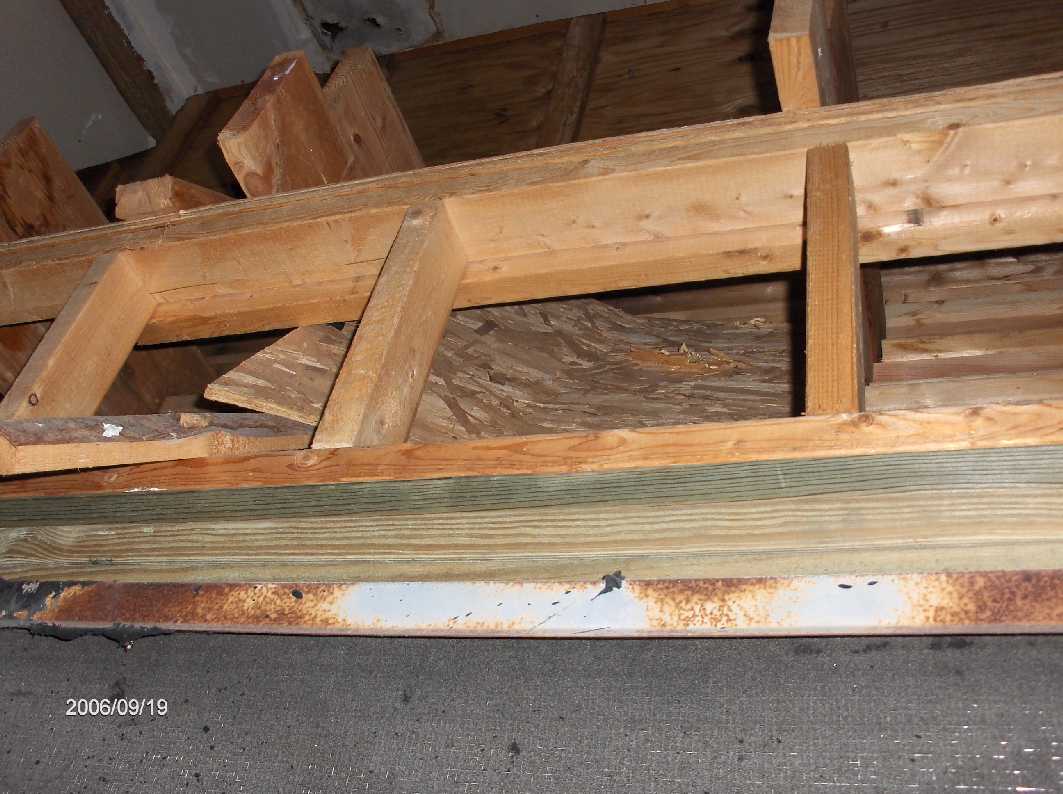
ANAND Enterprises project MitP1yae-101 Renovating-Existing-Building-for-Paul-Mitchell-School-in-Sterling-Heights- Michigan
Just a simple reminder of the coming attraction ... Picture_6
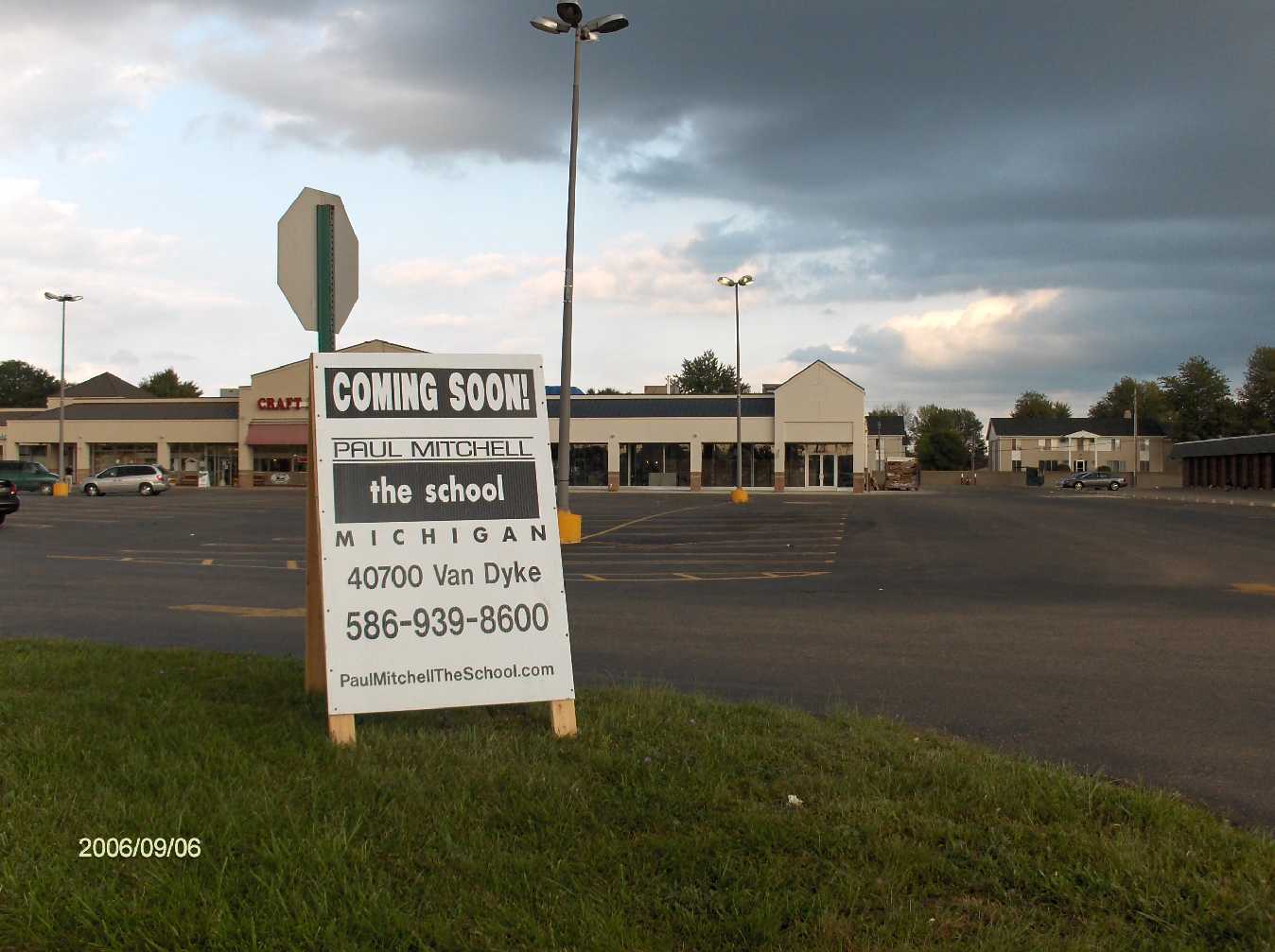
ANAND Enterprises project MitP1yae-101 Renovating-Existing-Building-for-Paul-Mitchell-School-in-Sterling-Heights- Michigan
beginning of renovating-existing-building-for-Paul-Mitchell-School-in-Sterling-Heights-Michigan
back to our Energy Efficient Building Network home page
Fill in the following form to subscribe to our upcoming news letter, to keep
up with our latest updates, and to tell us how we can help with your Dream Home building project:
Partner With Us
If you are involved with energy efficient building projects as:
- Designer
- Architect
- Engineer
- Contractor
- Specialty contractor
- Surveyor
- Developer
- Supplier
- Financier
- ....
we invite you to tell us about yourself by filling in the special contact form
I have setup for your convenience. Let us see if we can create synergy
by utilizing our combined resources and create a win-win situation!

