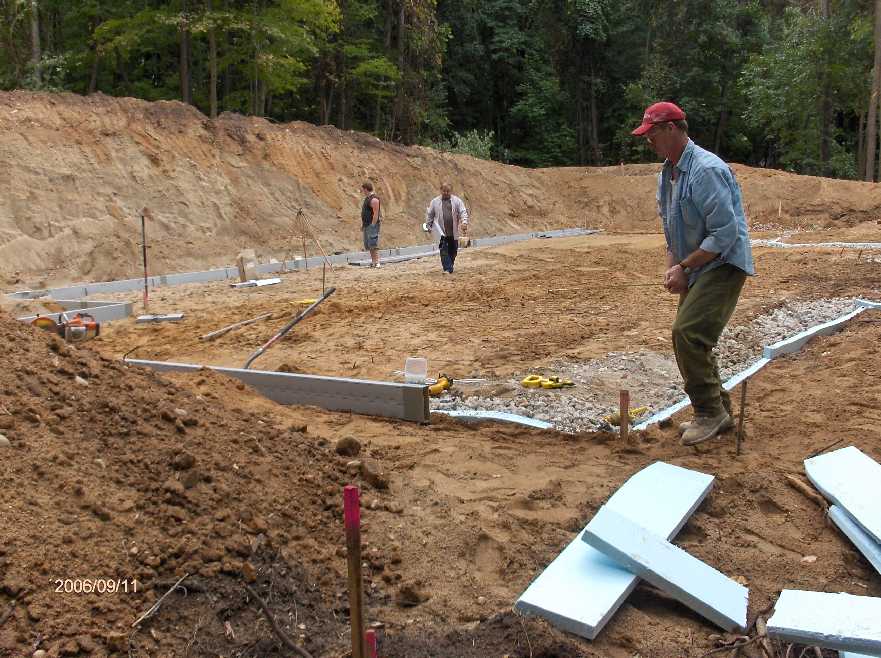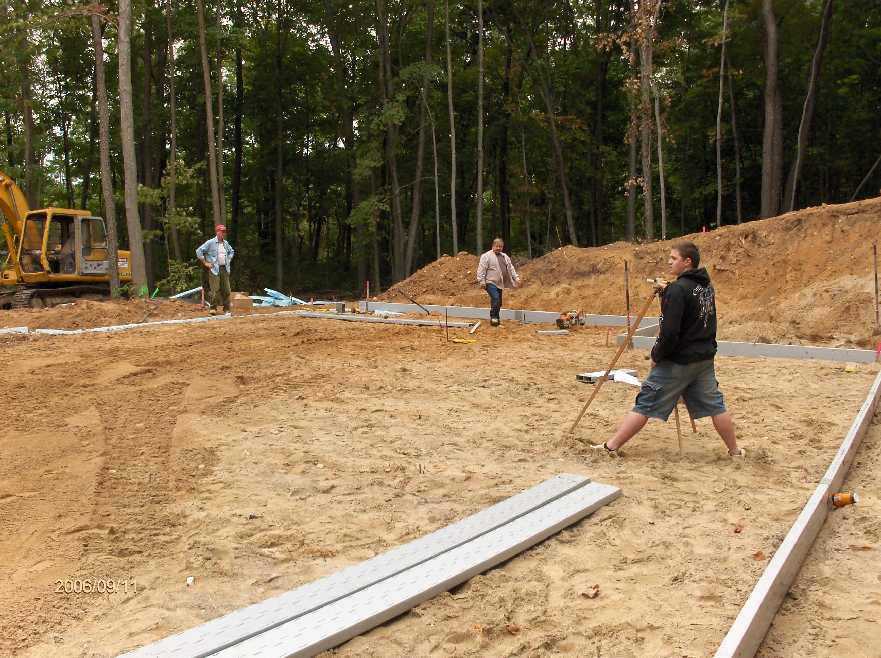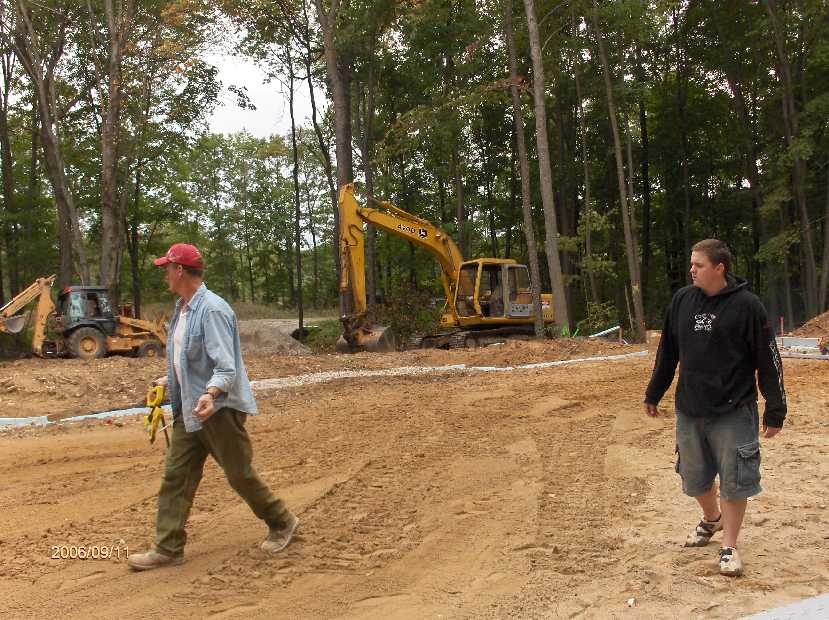

Monolithic-Slab-Layout_for-Stehr-House-in-Highland-Twp-Michigan
|
In this update we will talk about the monolithic-slab-layout_for-Stehr-House-in-Highland-Twp-Michigan. We started the writeup of this ICF house on Aug-12-2006. Our last update for trench-footing-inspection_for-Stehr-House-in-Highland-Twp-Michigan was on Sep-08-2006.
We used trench footings filled with stone to the base of the slab at the walk-out door openings. The trench footing inspection passed on Sep-08-2006. In the following I have included a few picture slides of Dave, Nate, and Darrell laying out the monolithic basement slab.
A shot showing the entire slab with Dave Dotson standing by the trench footing and the Form-A-Drain laid out to the left ... Picture 1

ANAND Enterprises project SteG2yae-101 New ICF House for Gary and Pam Stehr in Highland Township Michigan
Another shot of the work in progress on the monlithic slab layout for the basement for the Stehr House ... Picture 2

ANAND Enterprises project SteG2yae-101 New ICF House for Gary and Pam Stehr in Highland Township Michigan
Here are Dave to the left and Nate working on the monolithic slab layout for the basement for the Stehr House ... Picture 3

ANAND Enterprises project SteG2yae-101 New ICF House for Gary and Pam Stehr in Highland Township Michigan
beginning of Monolithic-Slab-Layout_for-Stehr-House-in-Highland-Twp-Michigan
back to our Energy Efficient Building Network home page
Fill in the following form to subscribe to our upcoming news letter, to keep
up with our latest updates, and to tell us how we can help with your Dream Home building project:
Partner With Us
If you are involved with energy efficient building projects as:- Designer
- Architect
- Engineer
- Contractor
- Specialty contractor
- Surveyor
- Developer
- Supplier
- Financier
- ....
I have setup for your convenience. Let us see if we can create synergy
by utilizing our combined resources and create a win-win situation!
Yours Sincerely
Yogi Anand, D.Eng, P.E.
Energy Efficient Building Network LLC
308 Longford Dr -- Rochester Hills MI 48309 U.S.A.
Phone: +1-248-375-5710; Cell: +1-248-766-1546
yogi@energyefficientbuild.com


















