Here we are looking at some wood stick-wall framing and loft concrete slab on metal-deck supported on open web steel joists
... Picture 1
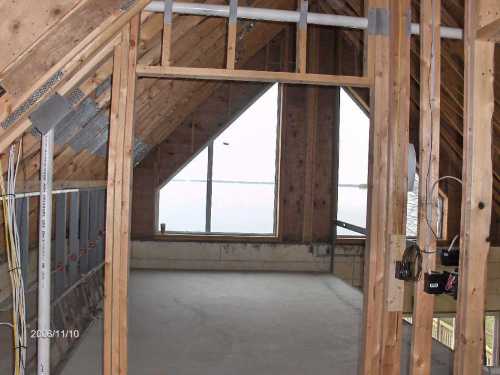
ANAND Enterprises project EneE1-103 ICF House
Here we are looking at the doubled up light-gage C-profile as floor support beam connection to the ICF walls
... Picture 2
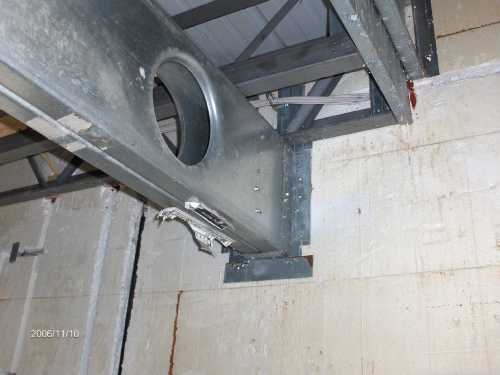
ANAND Enterprises project EneE1-103 ICF House
Here we are looking at the interior load bearing light gage metal C-Stud wall, open web steel joists, and metal C-Joist floor support beams
... Picture 3
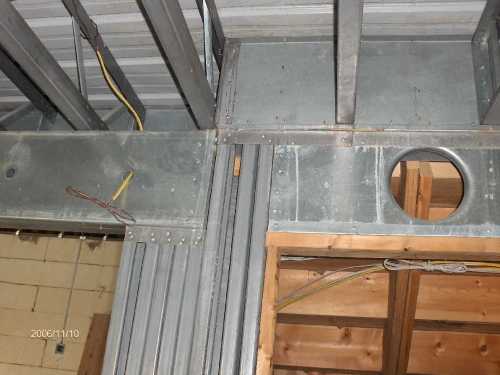
ANAND Enterprises project EneE1-103 ICF House
This is a shot of the open web steel floor joist connection to the rim joist, which in turn is supported off the ICF wall.
... Picture 4
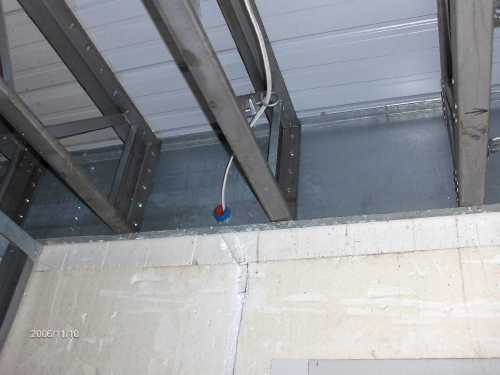
ANAND Enterprises project EneE1-103 ICF House
Here we are looking at the doubled-up light-gage C-sections connection to the ICF wall.
... Picture 5
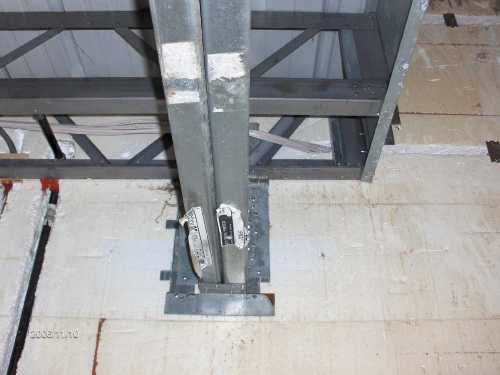
ANAND Enterprises project EneE1-103 ICF House
Here we are looking at the open web steel joists supported on a light gage metal beam, which in turn is supported on metal stud supports and ICF wall support
... Picture 6
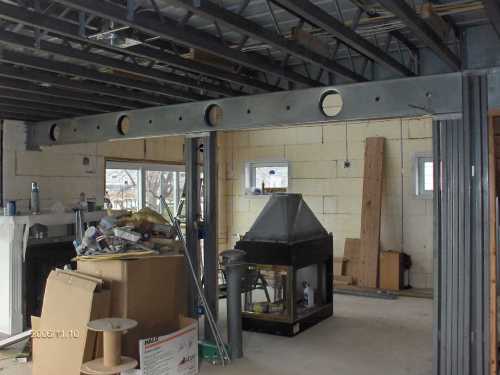
ANAND Enterprises project EneE1-103 ICF House
Light Gage Metal Framing
... Picture 7
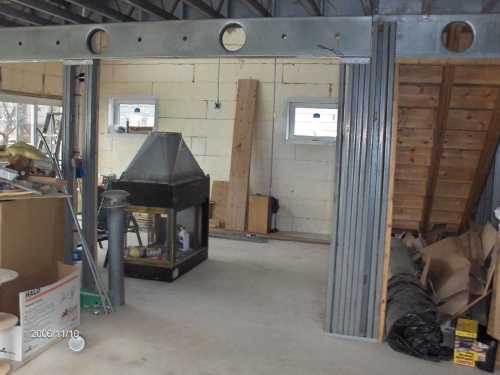
ANAND Enterprises project EneE1-103 ICF House
Light Gage Metal Framing
... Picture 8
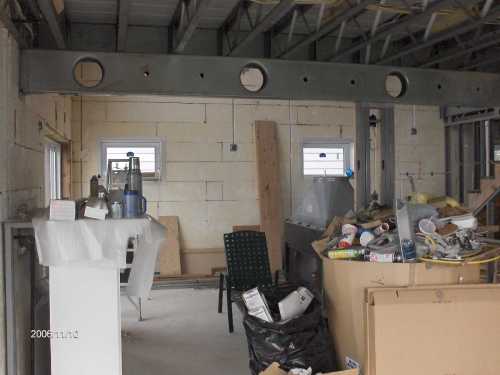
ANAND Enterprises project EneE1-103 ICF House
In the red jacket is the home owner
... Picture 9
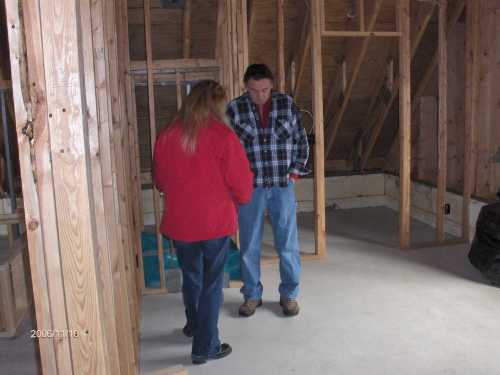
ANAND Enterprises project EneE1-103 ICF House
This is a view of the Front of the house -- the lake is on the back of the house.
... Picture 10
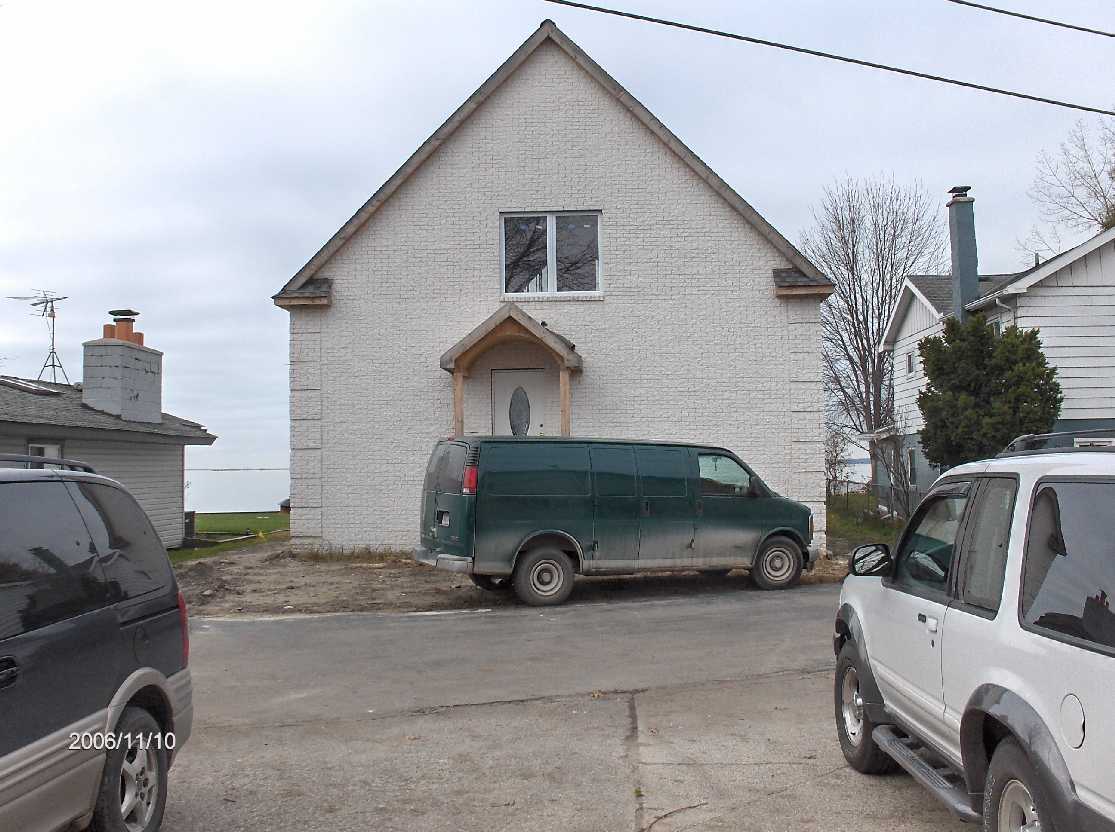
ANAND Enterprises project EneE1-103 ICF House
This is a view of the Front and side of the house -- the lake is on the back of the house.
... Picture 11
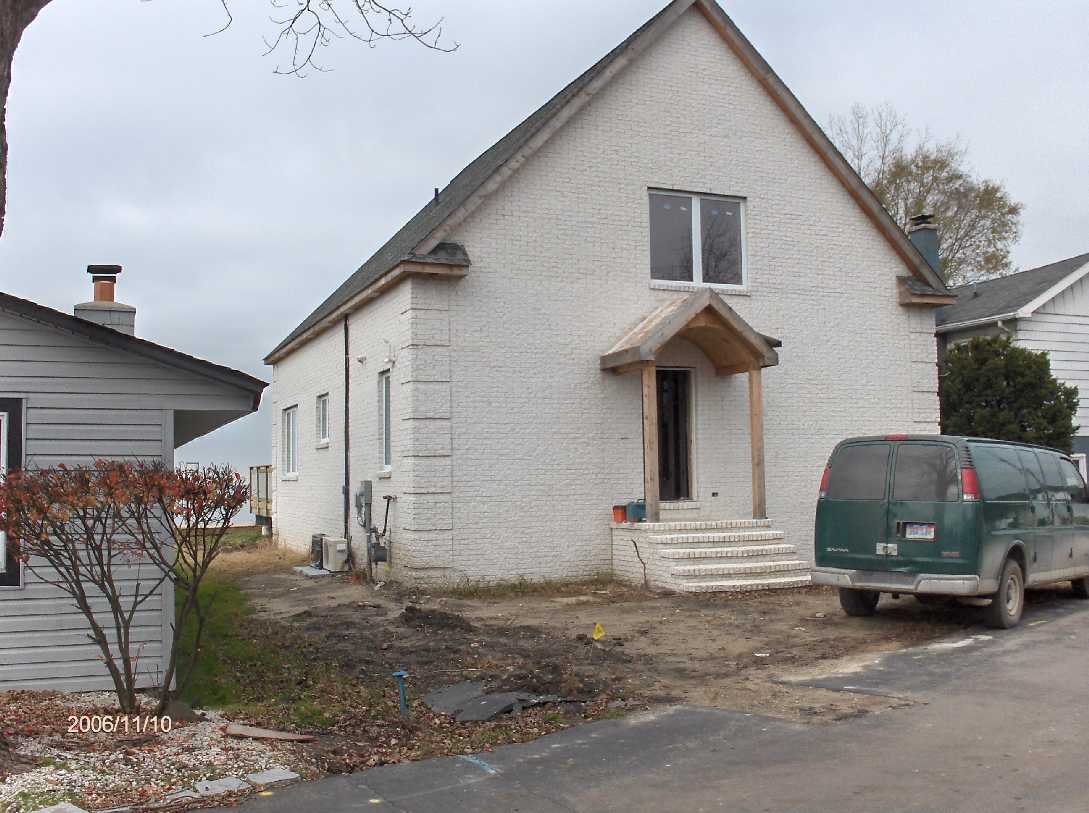
ANAND Enterprises project EneE1-103 ICF House
This is another view of the Front and side of the house -- the lake is on the back of the house.
... Picture 12
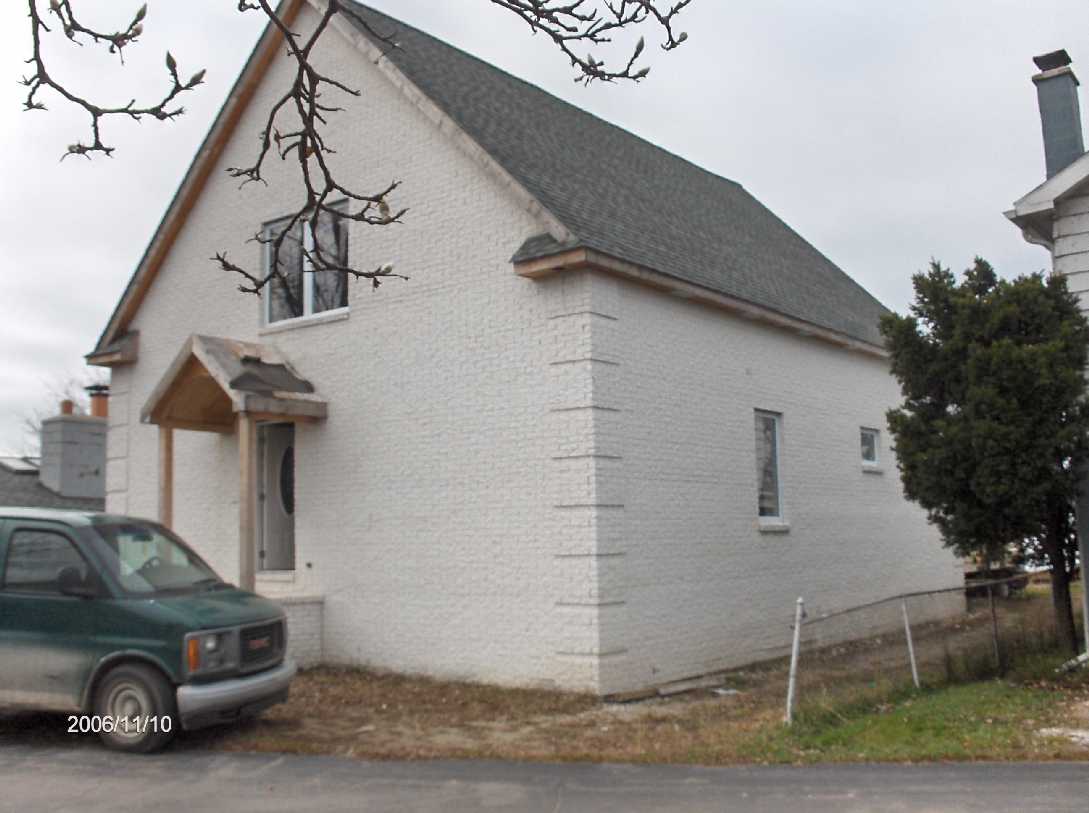
ANAND Enterprises project EneE1-103 ICF House
beginning of light-gage-metal-framing_for-ICF-House-in-Ira-Township-MichiganNov-11-2006 Update
back to our Energy Efficient Building Network home page
Fill in the following form to subscribe to our upcoming news letter, to keep
up with our latest updates, and to tell us how we can help with your Dream Home building project:
Partner With Us
If you are involved with energy efficient building projects as:
- Designer
- Architect
- Engineer
- Contractor
- Specialty contractor
- Surveyor
- Developer
- Supplier
- Financier
- ....
we invite you to tell us about yourself by filling in the special contact form
I have setup for your convenience. Let us see if we can create synergy
by utilizing our combined resources and create a win-win situation!

