

New ICF Home Building 'the Castle' in Belleville Michigan
|
We will continue to feature a variety of our recent projects ... so visit with us often for the latest updates.
We fondly call it The Castle!
Well let me introduce you to these good looking guys -- these are some of our key team members: Omar Hamdan -- Project Manager; Bob Martin -- ICF Form, and Steel Joist and Stud Supplier; and Paul DiGiorgio -- Architect for the Project, standing in front of one of the entrances to the Terrace of the Castle ... Picture 1
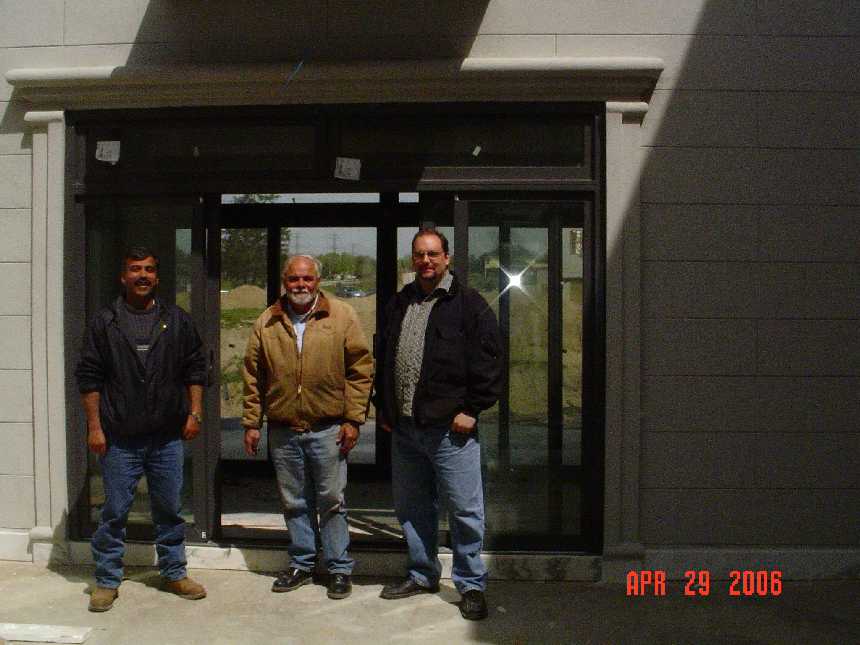
ANAND Enterprises project kle_1yae-101 ICF House
Looking at one of the Balconies in front of a Double Door. The handrail for the balcony has not been installed yet. I am sure the handrail for the balcony will match in beauty and finesse with the handrail installed on the terrace above. ... Picture 2
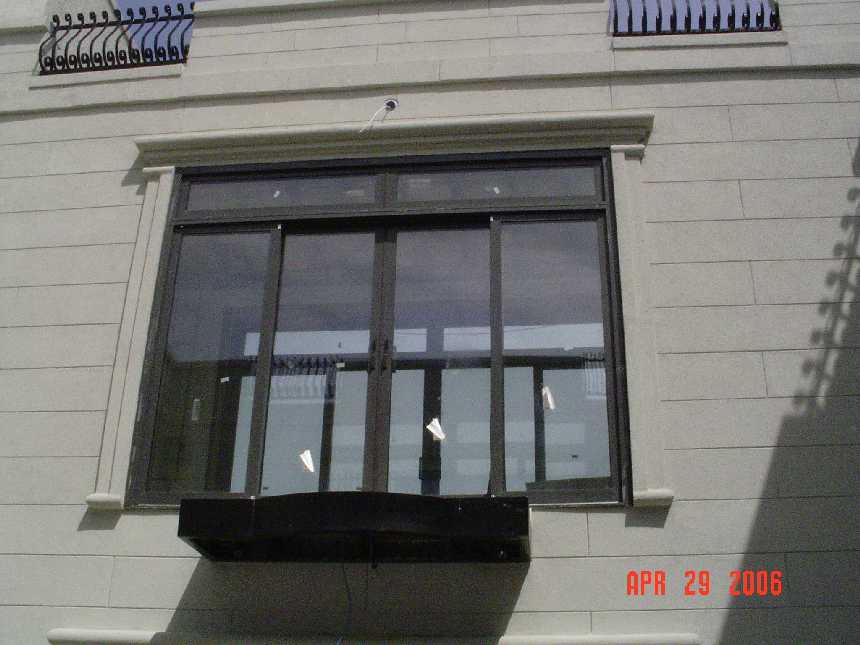
ANAND Enterprises project kle_1yae-101 ICF House
This is a shot of the stucco work in progress. Look at some of the sculpturing and fine detailing ... Picture 3
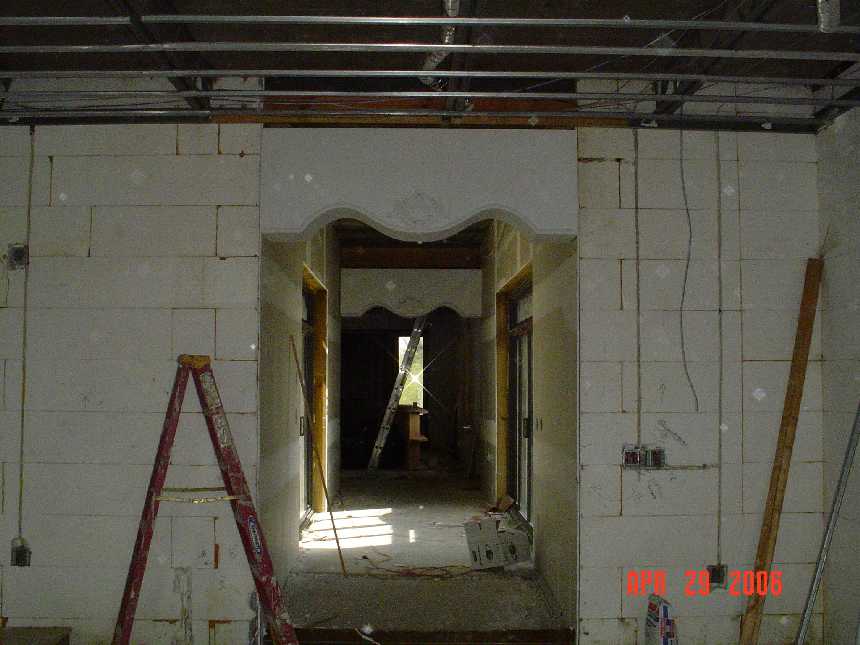
ANAND Enterprises project kle_1yae-101 ICF House
This picture taken from the Roof Terrace shows the Central Courtyard in the Castle -- love that handrail ... Picture 4
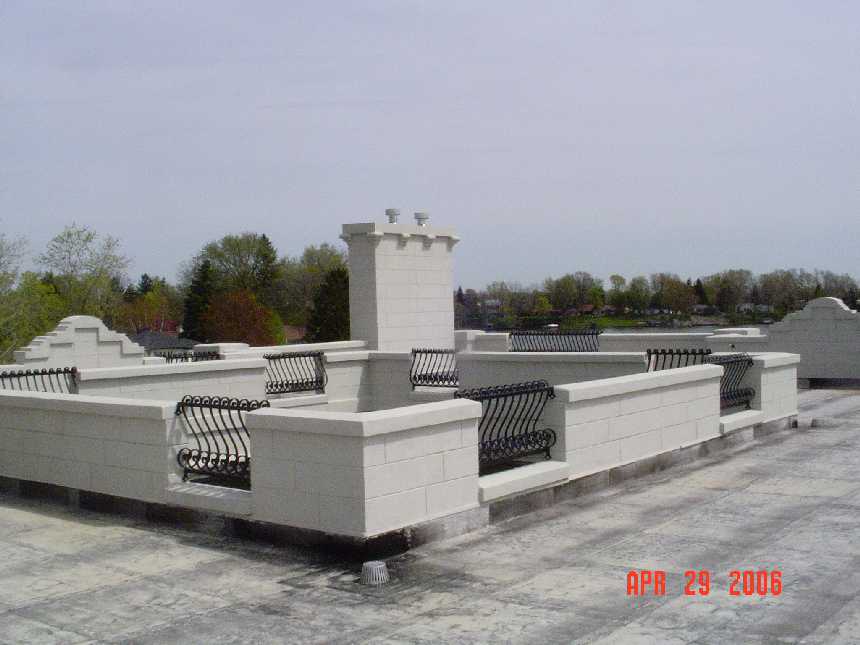
ANAND Enterprises project kle_1yae-101 ICF House
Another shot of the Central Courtyard from the Roof Terrace -- fine stucco work and the beautiful handrail ... Picture 5
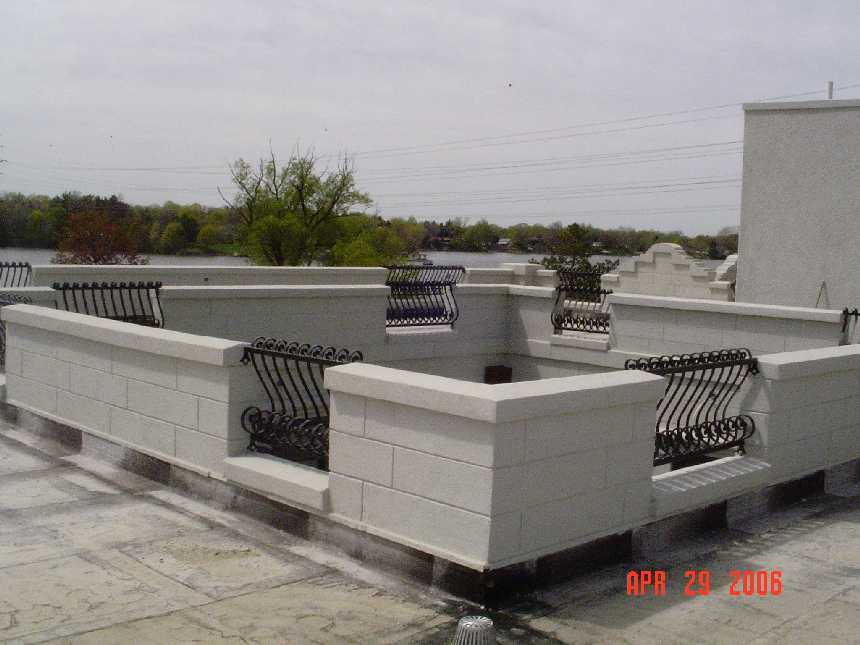
ANAND Enterprises project kle_1yae-101 ICF House
Here we are looking at part of a wall that was framed with metal studs and sprayed with polyurethane. One of the things we pointed out to the Project Manager was that the stud wall needs some reinforcing for carrying the roof joists ... Picture 6
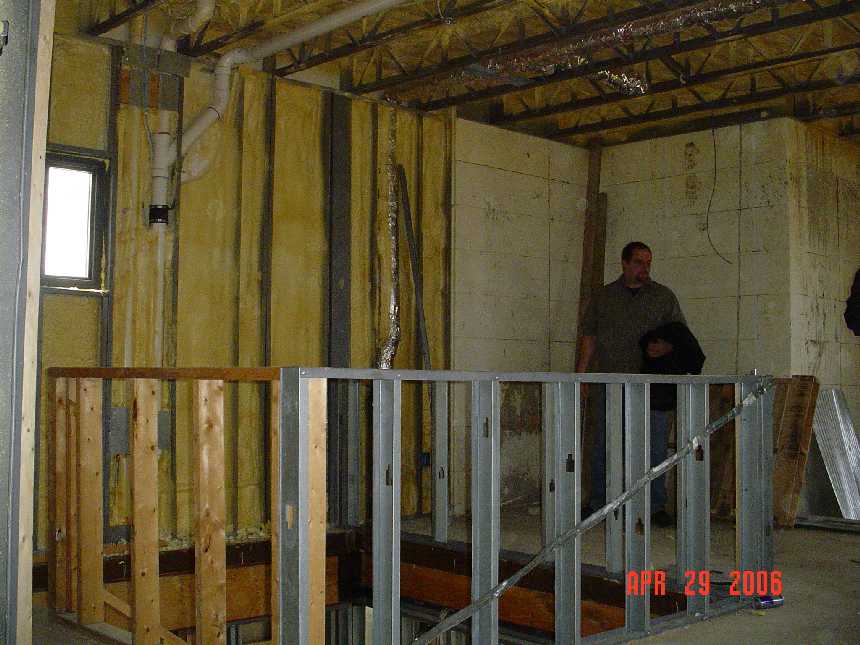
ANAND Enterprises project kle_1yae-101 ICF House
This picture shows the South Elevation of the Castle. Imaginre how pretty it will look when the handrail for the balconies is in place. ... Picture 7
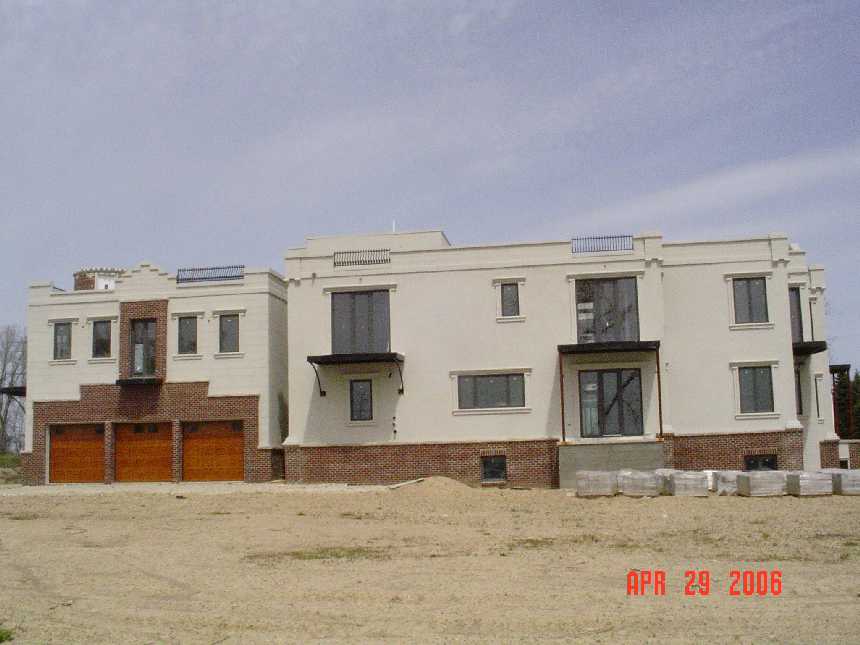
ANAND Enterprises project kle_1yae-101 ICF House
This is a view looking North-East -- oh boy the balconies -- how do you like them sweeping curves for the balcony supports! ... Picture 8
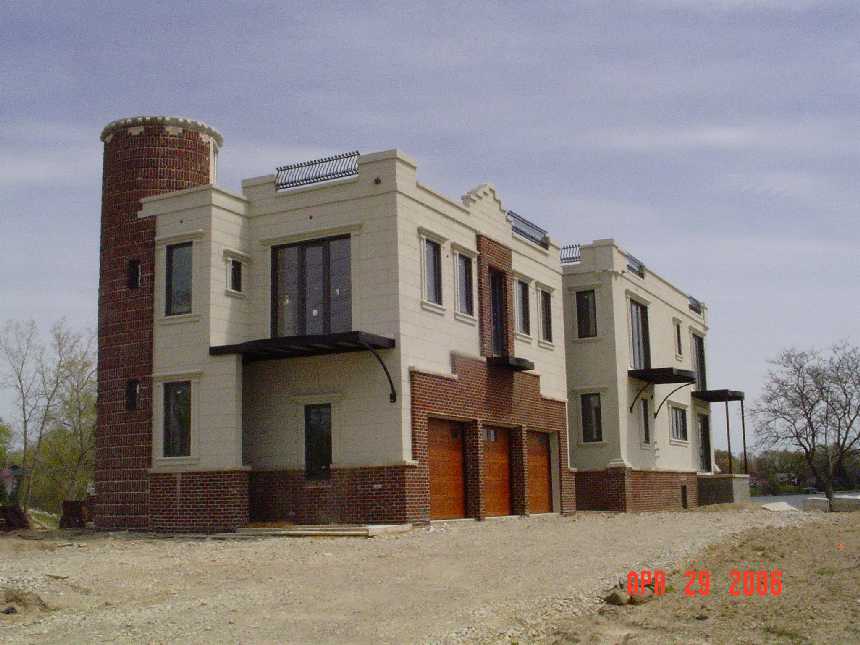
ANAND Enterprises project kle_1yae-101 ICF House
View of the West side entrance to the Castle ... nice architectural form ... Picture 9
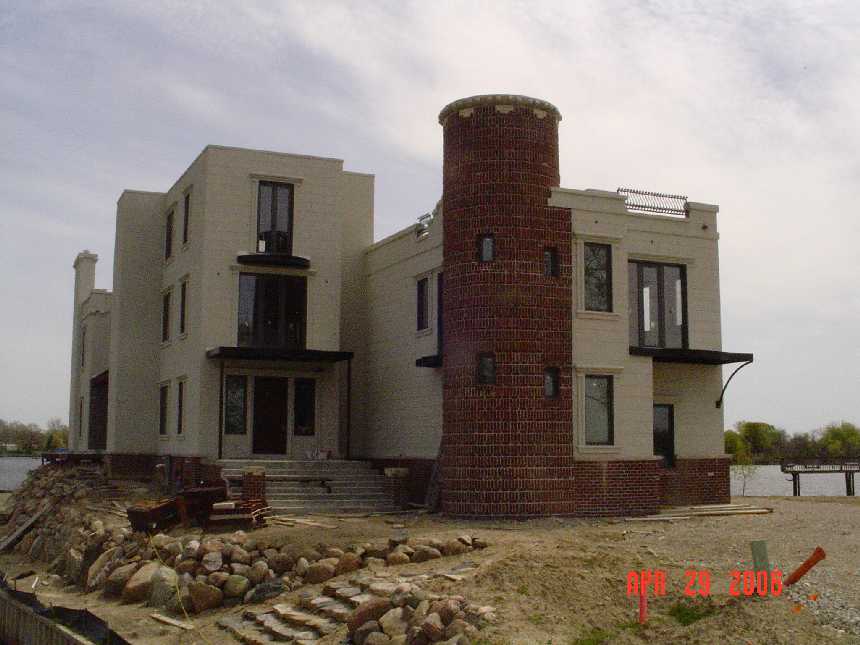
ANAND Enterprises project kle_1yae-101 ICF House
This would be pretty much the North Elevation -- actually I took this shot looking South slightly East -- like the upcoming boulder wall ... Picture 10
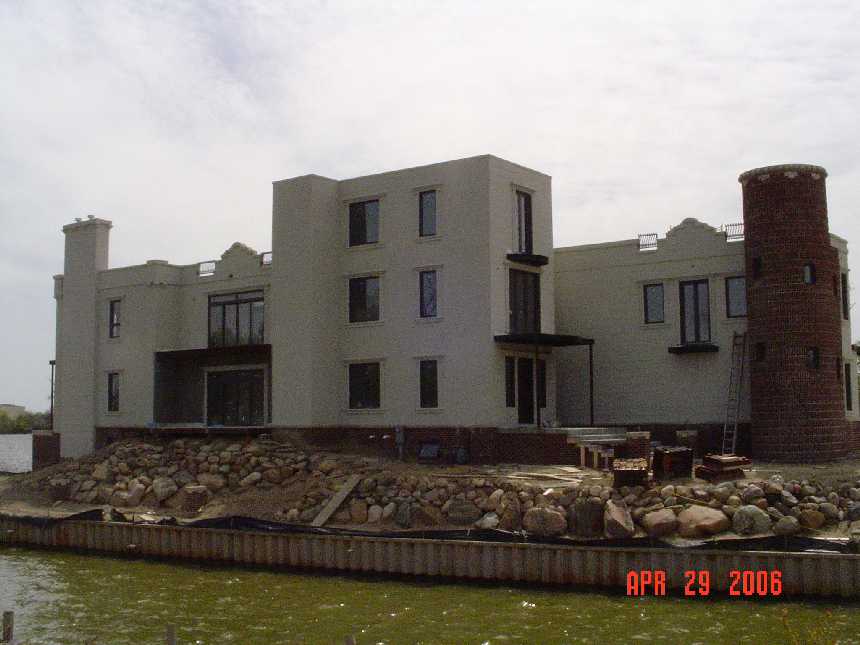
ANAND Enterprises project kle_1yae-101 ICF House
Just North of this New ICF Home the Casle we are also working on ICF House the Mansion.
beginning of ICF-House kle_1yae-101-Apr-29-2006 Update
back to our Energy Efficient Building Network home page
Fill in the following form to subscribe to our upcoming news letter, to keep
up with our latest updates, and to tell us how we can help with your Dream Home building project:
Partner With Us
If you are involved with energy efficient building projects as:- Designer
- Architect
- Engineer
- Contractor
- Specialty contractor
- Surveyor
- Developer
- Supplier
- Financier
- ....
I have setup for your convenience. Let us see if we can create synergy
by utilizing our combined resources and create a win-win situation!
Yours Sincerely
Yogi Anand, D.Eng, P.E.
Energy Efficient Building Network LLC
308 Longford Dr -- Rochester Hills MI 48309 U.S.A.
Phone: +1-248-375-5710; Cell: +1-248-766-1546


















