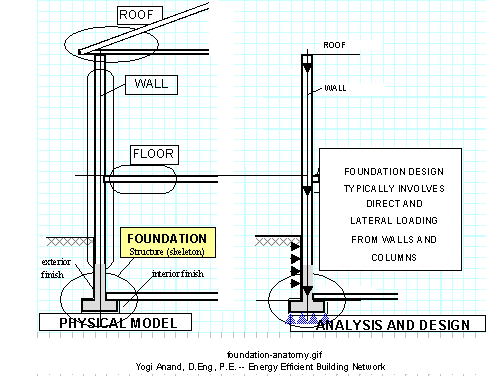

|
Your energy efficient building must be well founded so it can withstand normal loading as well as extreme forces and it should also be well insulated.
The need for a well designed foundation so that your dream home will always be safe and secure can not be overemphasized.

Oh brother anatomy -- no worries, I am not going to bore you with physically disecting the foundation, we just want to peek into the makeup of the foundation, no load calculations or stress analysis here either -- this is just to present to you pictorially what is going on behind the scenes.
Foundation of Your energy efficient Home /
Building Should
- be structurally sound
- be water-proofed
- be cost-effective
- provide good insulation
- provide healthy conditions
- prevent infiltration of harmful gases
- be resistant to natural hazards
- be functional
- ...
There are a number of options for designing the foundation out there today that will meet the preceding requirements. Let us look at a brief summary of the various materials, configurations and characteristics of such a foundation.
| Major Materials |
Typical Configurations |
Key Characteristics |
| Concrete | In-Situ Concrete | Field Built |
| Wood | Precast Concrete | Shop Built |
| Steel | Wood joists | Combo: Shop & Field |
| Plastics | Steel joists | Panelized |
| Straw Bale | Wood Frame / Truss | Tilt-Up |
| Adobe | Steel Frame / Truss | Laminate Construction |
| Autoclaved Concrete | Light Gage Steel | Structurally Adhesed |
| Grancrete | ICF (Insulating Concrete Form) | Pressed |
| ... | SIP (Structural Insulated Panel) | Engineered Lumber |
| ... | ... | Stressed Skin Construction |
| ... | ... | ... |
| ... | ... | ... |
It behoves all of us to use energy wisely. And with the enormous increase in energy prices, it also makes economic sense. Typical foundation options will include some of the following ...
- strip footings for walls
- isolated column footings
- combined column footings
- mat or raft fondation
- pile foundation
- caisson foundation
- slab-on-grade
- beam and slab grid
- post-tensioned slab system
- insulated concrete deck
- precast prestressed concrete components
- Hollow Core conrete deck
- ....
- ....
At Energy Efficient Building Network, we can help you with the foundation design-build requirements of your energy efficient building project.
beginning of Foundation-Anatomy
back to our home page
For further information or help with your energy efficient dream home / building project, or its parts, such as ...
- Energy Efficient Foundation Structure
- Foundation Finish
- Design of Wall Footings
- Design of Isolated Column Footings
- Design of Combined Column Footings
- ....
- ....
Fill in the following form to subscribe to our upcoming news letter, to keep
up with our latest updates, and to tell us how we can help:
Partner With Us
If you are involved with energy efficient building projects as:- Designer
- Architect
- Engineer
- Contractor
- Specialty contractor
- Surveyor
- Developer
- Supplier
- Financier
- ....
I have setup for your convenience. Let us see if we can create synergy
by utilizing our combined resources and create a win-win situation!
Yours Sincerely
Yogi Anand, D.Eng, P.E.
Energy Efficient Building Network LLC
308 Longford Dr -- Rochester Hills MI 48309 U.S.A.
Phone: +1-248-375-5710; Cell: +1-248-766-1546


















