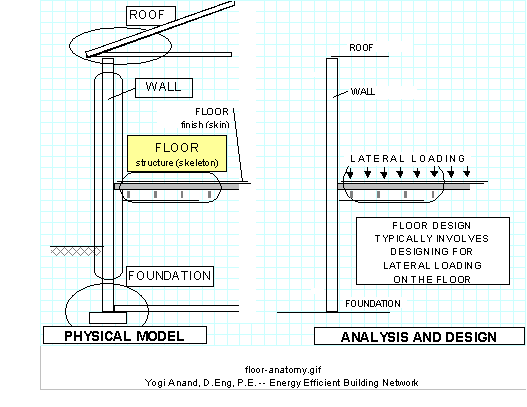

|
We just want to peek into the makeup of the floor, no load calculations and stress analysis here either -- this is just to present to you pictorially what is going on behind the scenes.
Floors of Your energy efficient Home /
Building Should
- be structurally sound
- be cost-effective
- provide good insulation
- provide healthy conditions
- allow minimum air-infiltration
- be resistant to natural hazards
- be functional
- be good looking according to your taste of course
- ...
There are a number of options for designing the floor systems out there today that will meet the preceding requirements. Let us look at a brief summary of the various materials, configurations and characteristics of such floors.
| Major Materials |
Typical Configurations |
Key Characteristics |
| Concrete | In-Situ Concrete | Field Built |
| Wood | Precast Concrete | Shop Built |
| Steel | Wood joists | Combo: Shop & Field |
| Plastics | Steel joists | Panelized |
| Straw Bale | Wood Frame / Truss | Tilt-Up |
| Adobe | Steel Frame / Truss | Laminate Construction |
| Autoclaved Concrete | Light Gage Steel | Structurally Adhesed |
| Grancrete | ICF (Insulating Concrete Form) | Pressed |
| ... | SIP (Structural Insulated Panel) | Engineered Lumber |
| ... | ... | Stressed Skin Construction |
| ... | ... | ... |
| ... | ... | ... |
It behoves all of us to use energy wisely. And with the enormous increase in energy prices, it also makes economic sense. More energy efficient wall systems such as
- wood-deck floor over wood joists
- wood deck floor over engineered wood joists
- wood deck floor over wood floor truss joists
- wood deck floor over light gage steel joists
- wood deck over open web steel joists
- concrete slab deck over light gage steel joists
- concrete slab deck over open web steel joists
- concrete slab over metal deck over light gage steel joists
- concrete slab over metal deck over open web steel joists
- insulated concrete deck
- precast prestressed concrete components
- Hollow Core conrete deck
- ....
- ....
At Energy Efficient Building Network, we can help you with the floor design-build requirements of your energy efficient building project.
beginning of Floor-Anatomy
back to our home page
For further information or help with your energy efficient dream home / building project, or its parts, such as ...
- Energy Efficient Floor Structure
- Floor Finish
- Design of Floor Deck
- Design of Floor Joists
- Design of Floor Beams
- Design of Floor Finish
- ....
- ....
Fill in the following form to subscribe to our upcoming news letter, to keep
up with our latest updates, and to tell us how we can help:
Partner With Us
If you are involved with energy efficient building projects as:- Designer
- Architect
- Engineer
- Contractor
- Specialty contractor
- Surveyor
- Developer
- Supplier
- Financier
- ....
I have setup for your convenience. Let us see if we can create synergy
by utilizing our combined resources and create a win-win situation!
Yours Sincerely
Yogi Anand, D.Eng, P.E.
Energy Efficient Building Network LLC
308 Longford Dr -- Rochester Hills MI 48309 U.S.A.
Phone: +1-248-375-5710; Cell: +1-248-766-1546



















