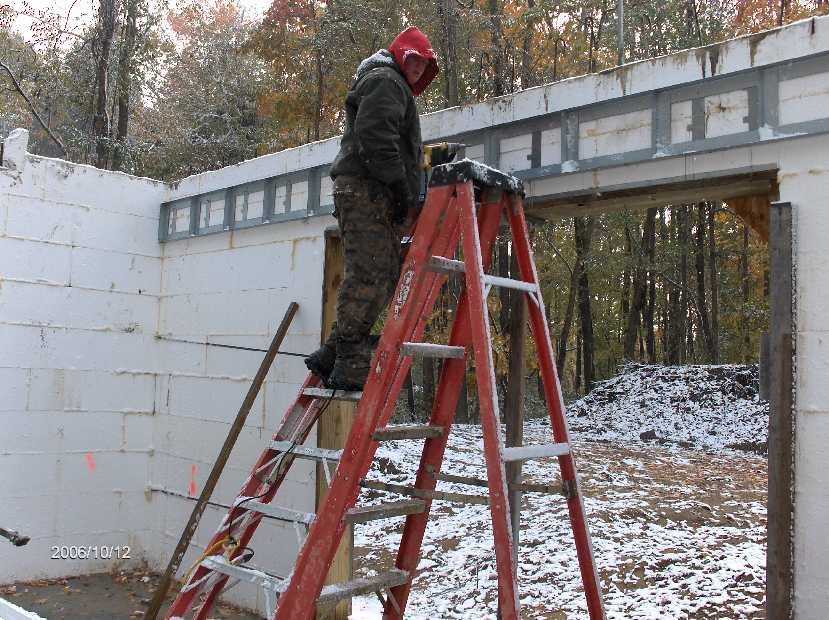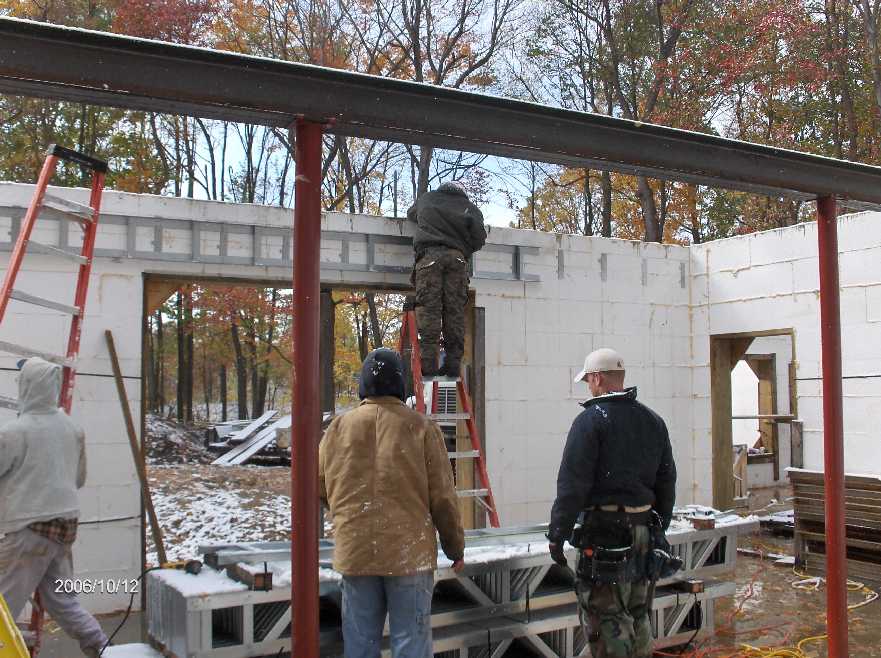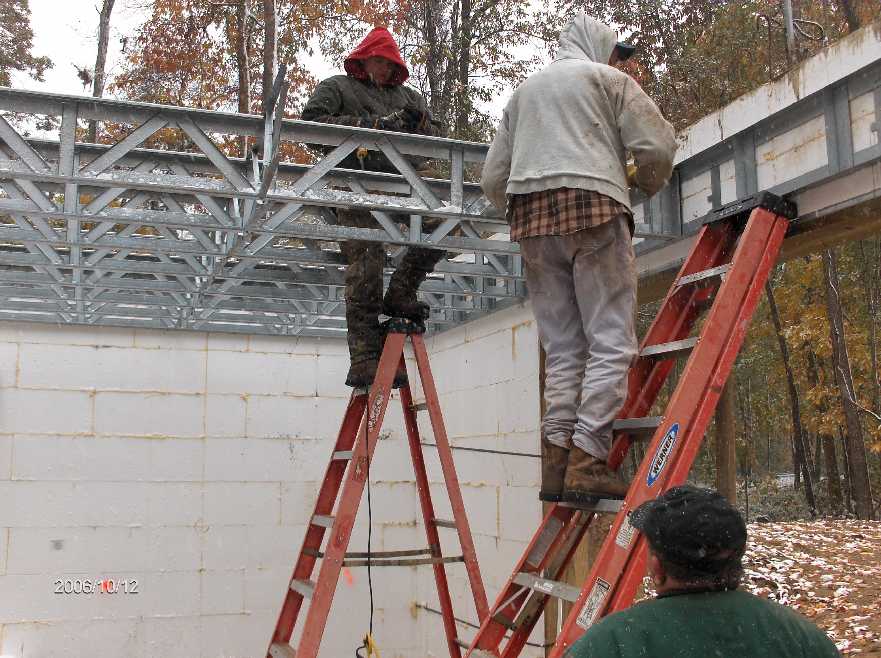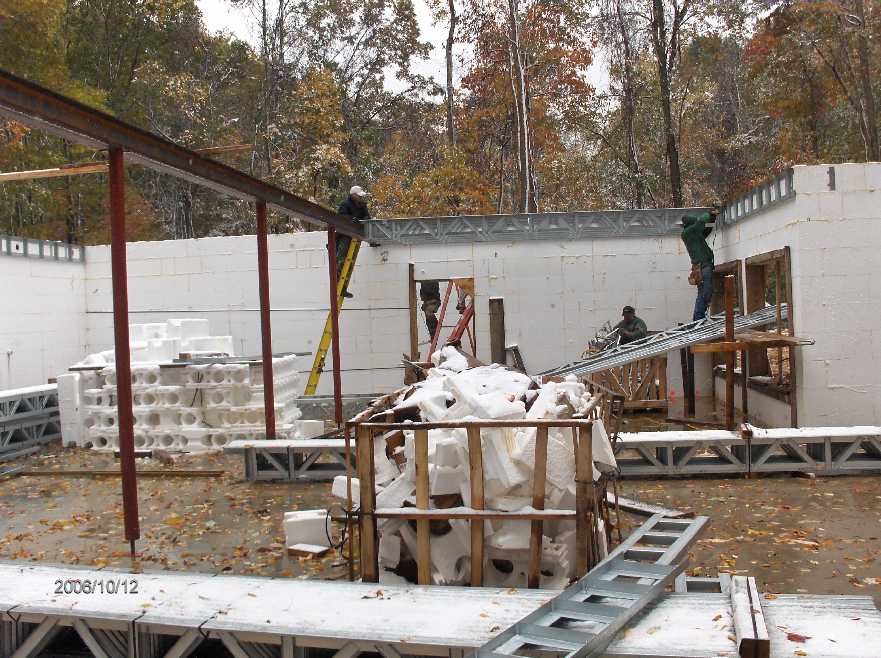First Floor Deck Support Installation on Oct-12-2006 ... Picture 1
Ah ... look at the snow! Oh My Goodness, it is only 12th of October. Bundled up like a bear working on the rim joists is Nathan

ANAND Enterprises project SteG2yae-101 New ICF House for Gary and Pam Stehr in Highland Township Michigan
First Floor Deck Support Installation on Oct-12-2006 ... Picture 2
Here is a shot of some of the structural steel that has been installed. Work on installing the rim joist is in progress. The joists are top chord bearing on structural steel beams, and on the ICF walls are attached with light gage clip angles to rim joists. The rim joists are fastened to the iCF walls
with Simpson Strong Tie anchors.

ANAND Enterprises project SteG2yae-101 New ICF House for Gary and Pam Stehr in Highland Township Michigan
First Floor Deck Support Installation on Oct-12-2006 ... Picture 3
Here we see the installation of the floor open web steel joists at the South end of the house by Dave Dotson, Nate, and Darrell in progress in the storage area under the Garage.

ANAND Enterprises project SteG2yae-101 New ICF House for Gary and Pam Stehr in Highland Township Michigan
First Floor Deck Support Installation on Oct-12-2006 ... Picture 4
Here we see Matt, Brian, and Zack installing the joists in the main part of the house.

ANAND Enterprises project SteG2yae-101 New ICF House for Gary and Pam Stehr in Highland Township Michigan
beginning of First-Floor-Steel-Open-Web-Joists_for-Stehr-House-in-Highland-Twp-Michigan
back to our Energy Efficient Building Network home page
Fill in the following form to subscribe to our upcoming news letter, to keep
up with our latest updates, and to tell us how we can help with your Dream Home building project:
Partner With Us
If you are involved with energy efficient building projects as:
- Designer
- Architect
- Engineer
- Contractor
- Specialty contractor
- Surveyor
- Developer
- Supplier
- Financier
- ....
we invite you to tell us about yourself by filling in the special contact form
I have setup for your convenience. Let us see if we can create synergy
by utilizing our combined resources and create a win-win situation!

