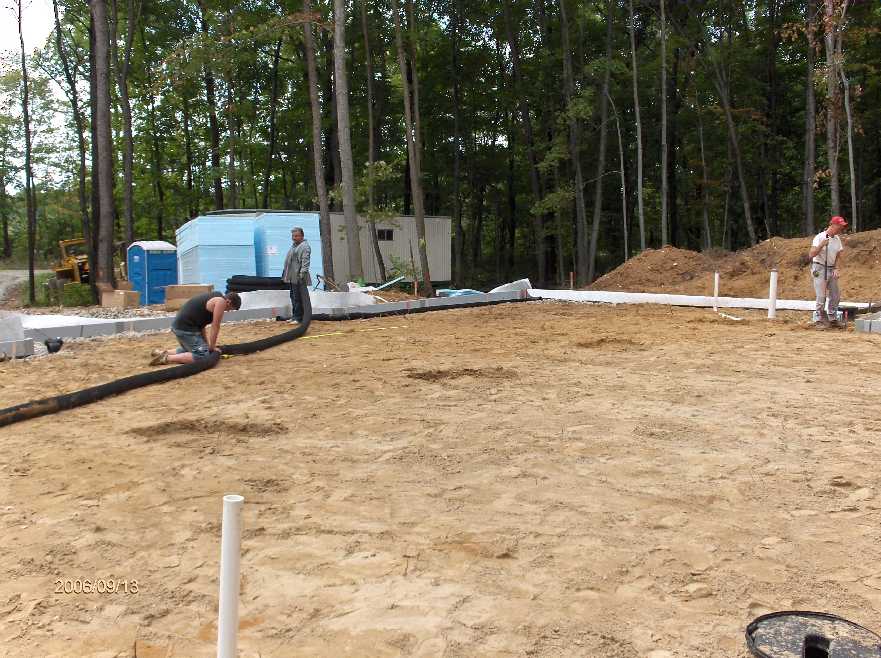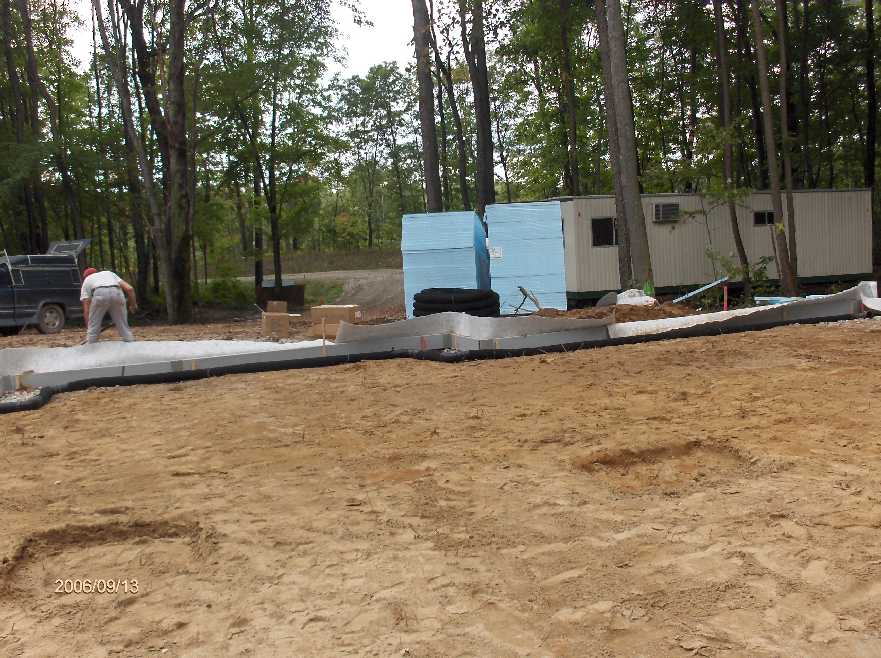

Draintile-on-Inside_for-Stehr-House-in-Highland-Twp-Michigan
|
We are using Form-A-Drain on the outside of the basement slab which we have designed primarily as a monlithic slab.
In our last update we discussed the
Monolithic Slab Layout for Stehr House in Highland Twp MichiganSep-11-2006 Update
In the door openings at walk-out, we used a trench footing filled it with stone to nominally near the bottom face of the concrete slab.
On the inside we are using a 4" perforated drain tile with sock and with pea gravel arounfd the drain tile. On each of the four sides we used a PVC bleeder to connect the drain tile to Form-A-Drain.
A shot of the drain tile laying work in progress -- with Nate kneeling down, Darrell holding up the drain tile, and Dave Dotson on the right doing the prep work ahead of Darrell and Nate ... Picture 1

ANAND Enterprises project SteG2yae-101 New ICF House for Gary and Pam Stehr in Highland Township Michigan
Another shot of the drain tile work in progress ... Picture 2

ANAND Enterprises project SteG2yae-101 New ICF House for Gary and Pam Stehr in Highland Township Michigan
beginning of Draintile-on-Inside_for-Stehr-House-in-Highland-Twp-Michigan
back to our Energy Efficient Building Network home page
Fill in the following form to subscribe to our upcoming news letter, to keep
up with our latest updates, and to tell us how we can help with your Dream Home building project:
Partner With Us
If you are involved with energy efficient building projects as:- Designer
- Architect
- Engineer
- Contractor
- Specialty contractor
- Surveyor
- Developer
- Supplier
- Financier
- ....
I have setup for your convenience. Let us see if we can create synergy
by utilizing our combined resources and create a win-win situation!
Yours Sincerely
Yogi Anand, D.Eng, P.E.
Energy Efficient Building Network LLC
308 Longford Dr -- Rochester Hills MI 48309 U.S.A.
Phone: +1-248-375-5710; Cell: +1-248-766-1546
yogi@energyefficientbuild.com


















