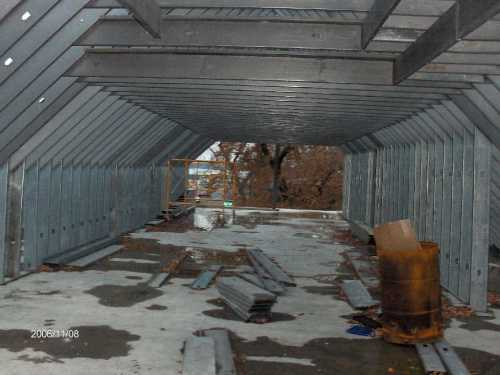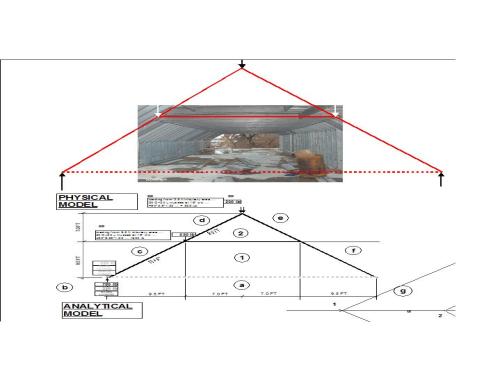This picture is taken from on top of the Third Floor. The photograph shows the collar ties of the roof trusses. The knee walls on both sides are non-structural and will be to create the space for the bonus room. Floor
... Picture_1

ANAND Enterprises project EcoC1yae-101 Rebuilding in Ecorse Michigan
Here is another picture from atop the Third Floor. In the picture, on the collar-ties I have overlaid the rafters of the bonus room trusses and an
outline of the concrete floor which for the analysis and design model forms the bottom chord of the truss.
... Picture_2

ANAND Enterprises project EcoC1yae-101 Rebuilding in Ecorse Michigan
beginning of Bonus Room Roof Trusses For building in Ecorse Michigan
back to our Energy Efficient Building Network home page
Fill in the following form to subscribe to our upcoming news letter, to keep
up with our latest updates, and to tell us how we can help with your Dream Home building project:
Partner With Us
If you are involved with energy efficient building projects as:
- Designer
- Architect
- Engineer
- Contractor
- Specialty contractor
- Surveyor
- Developer
- Supplier
- Financier
- ....
we invite you to tell us about yourself by filling in the special contact form
I have setup for your convenience. Let us see if we can create synergy
by utilizing our combined resources and create a win-win situation!

