A shot of concrete placement in the basement slab ... Picture 1
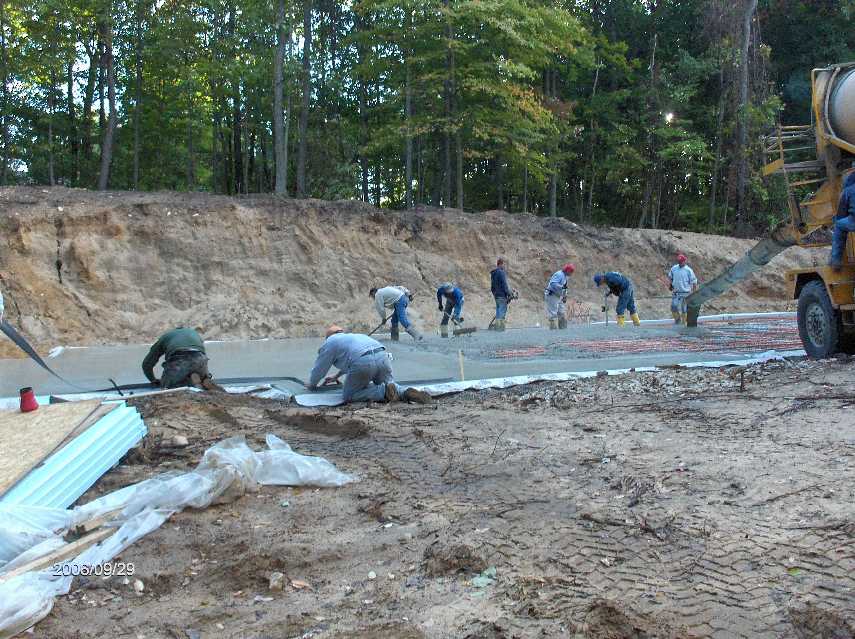
ANAND Enterprises project SteG2yae-101 New ICF House for Gary and Pam Stehr in Highland Township Michigan
We see team work at play here -- the Redi-Mix operator and the WJH Concrete team members working in concert ... Picture 2
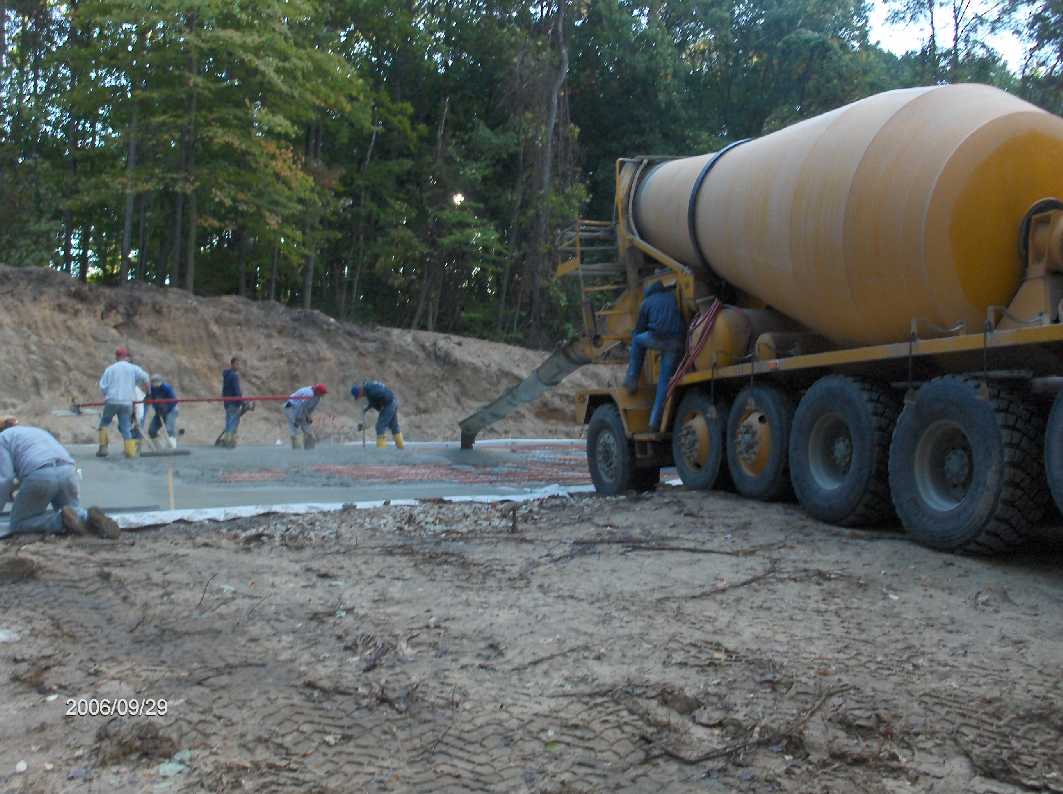
ANAND Enterprises project SteG2yae-101 New ICF House for Gary and Pam Stehr in Highland Township Michigan
In the foreground we see Dave Dotson and Nate of Steel Beam Inc adjusting the PVC Water-Stop ... Picture 3
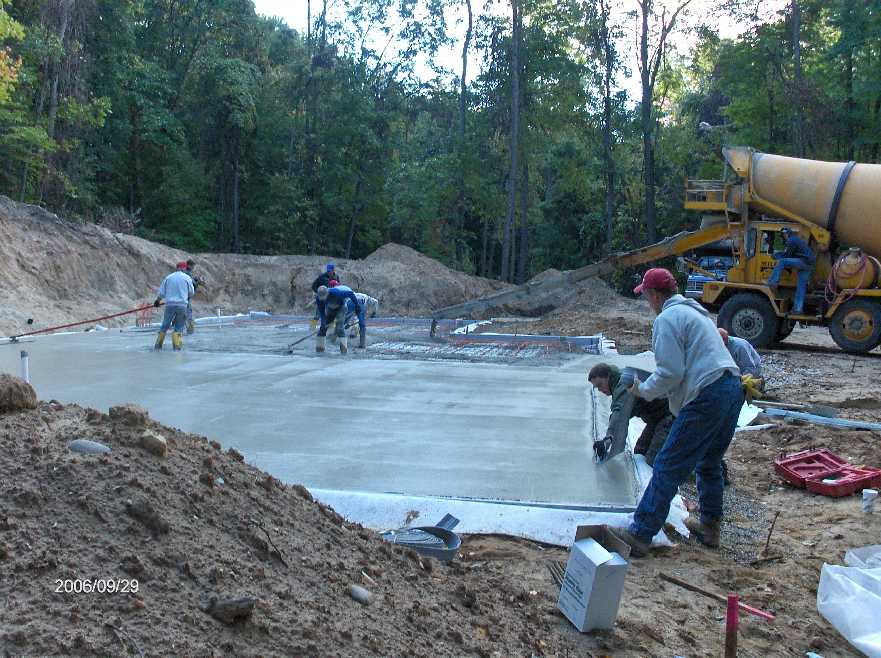
ANAND Enterprises project SteG2yae-101 New ICF House for Gary and Pam Stehr in Highland Township Michigan
In the foreground is the North-Western part of the basement slab -- it is beginning to take shape now ... Picture 4
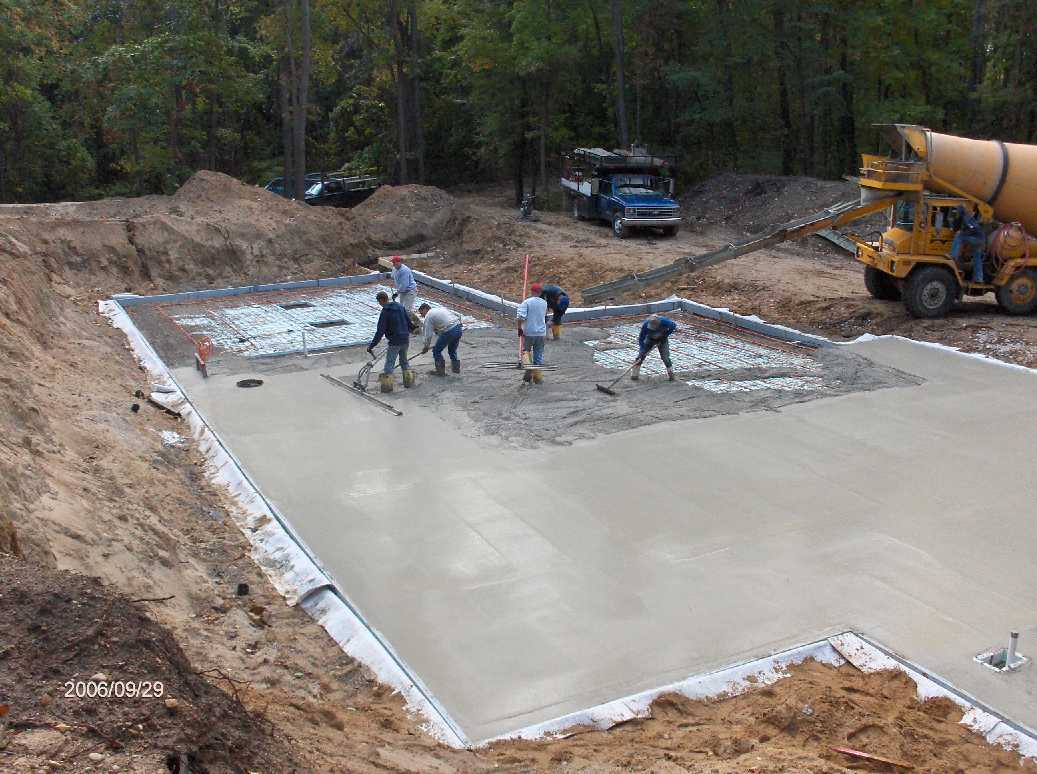
ANAND Enterprises project SteG2yae-101 New ICF House for Gary and Pam Stehr in Highland Township Michigan
Another shot of concrete placement in the basement slab -- at the far right hand side of the picture is a trench footing for a retaining wall ... Picture 5
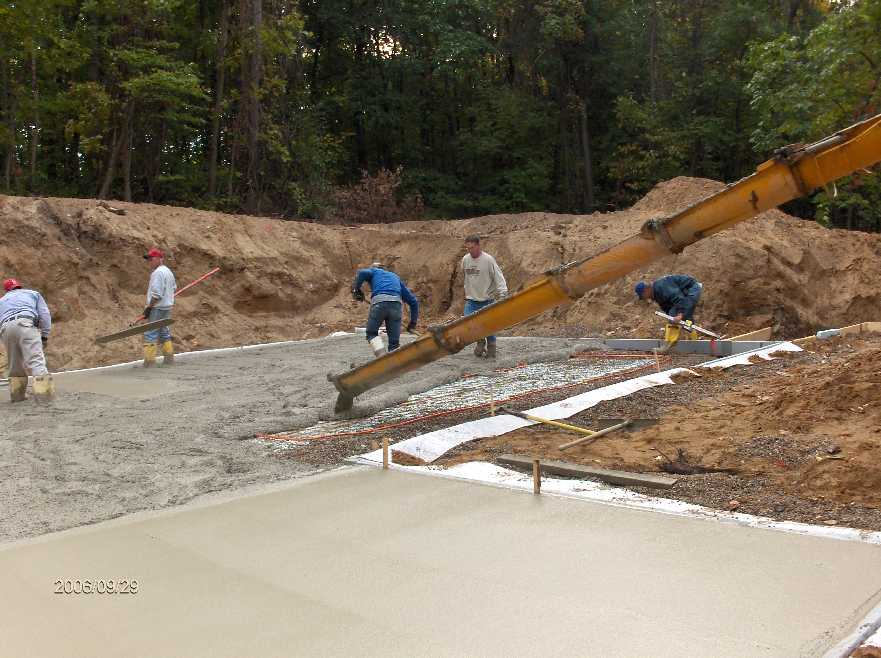
ANAND Enterprises project SteG2yae-101 New ICF House for Gary and Pam Stehr in Highland Township Michigan
It won't be long now -- we should have the heavy work of concrete placement completed ... Picture 6
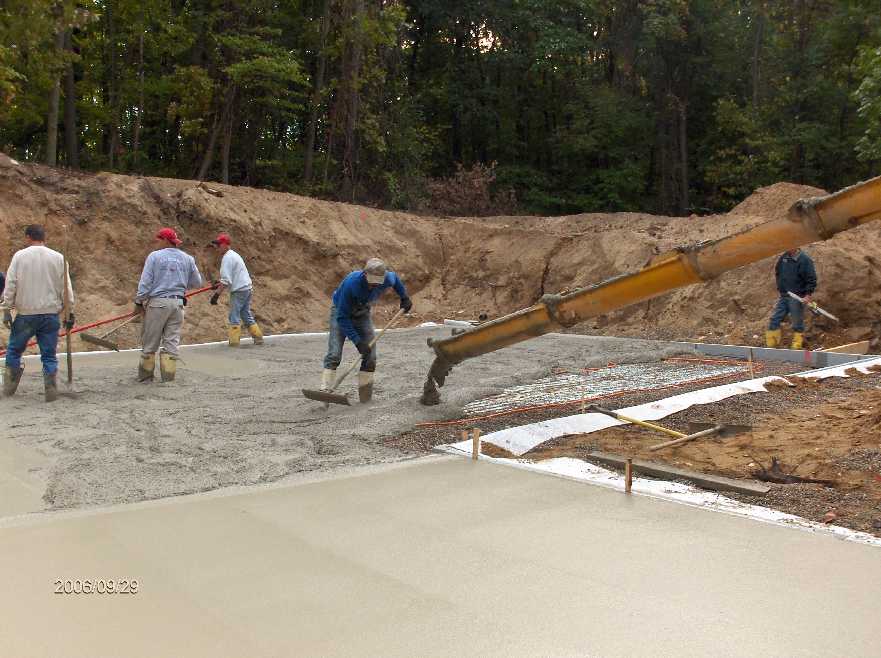
ANAND Enterprises project SteG2yae-101 New ICF House for Gary and Pam Stehr in Highland Township Michigan
Yes Siree! time for a well deserved breather and a smile after hard work of concrete placement ... Picture 7
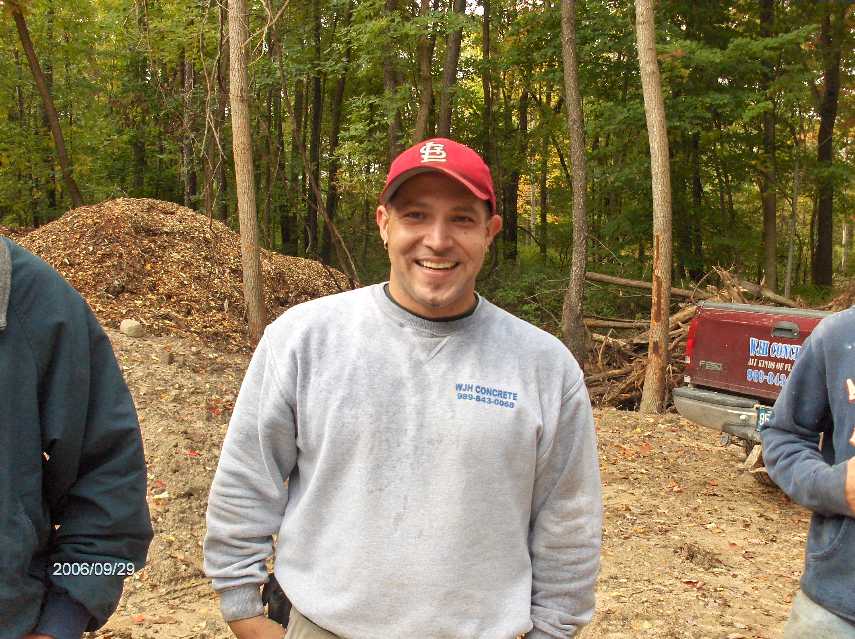
ANAND Enterprises project SteG2yae-101 New ICF House for Gary and Pam Stehr in Highland Township Michigan
William J Harmon, second from left, along with Al the senior most member at extreme left, and other members of the WJH Concrete team after wrapping up the concrete placement (the floor is not finished yet but the concrete placement is done) ... Picture 8
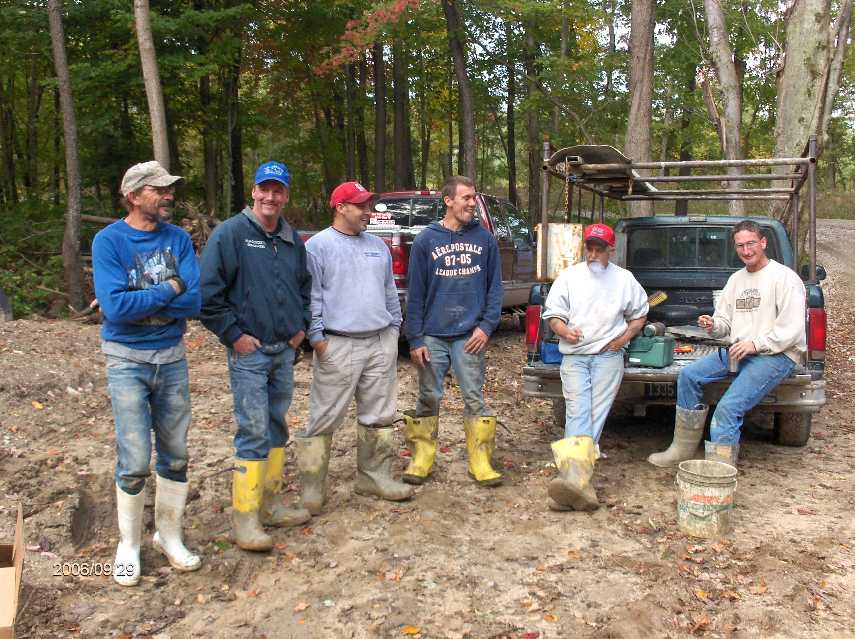
ANAND Enterprises project SteG2yae-101 New ICF House for Gary and Pam Stehr in Highland Township Michigan
Nate on extreme left, Dave Dotson trying to hide behind others in the middle, and Matt Lincoln, fourth from left of Steel Beam Inc, and William J Harmon, third from left with the other members of his team who placed the concrete in the basement slab ... Picture 9
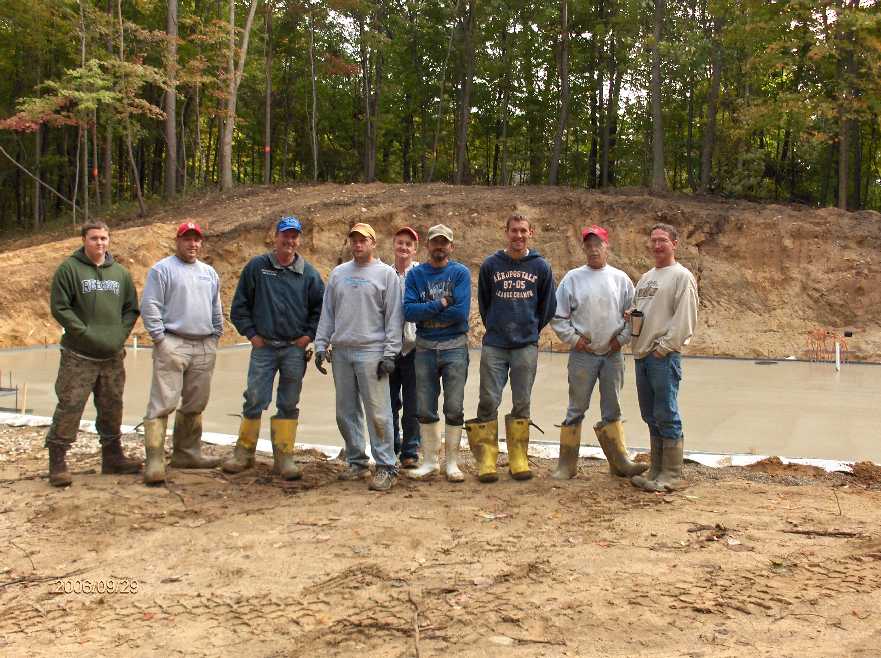
ANAND Enterprises project SteG2yae-101 New ICF House for Gary and Pam Stehr in Highland Township Michigan
Gary and Pam's son Garrison with GrandPa Stehr at the project site in front of the basement slab ... Picture 10
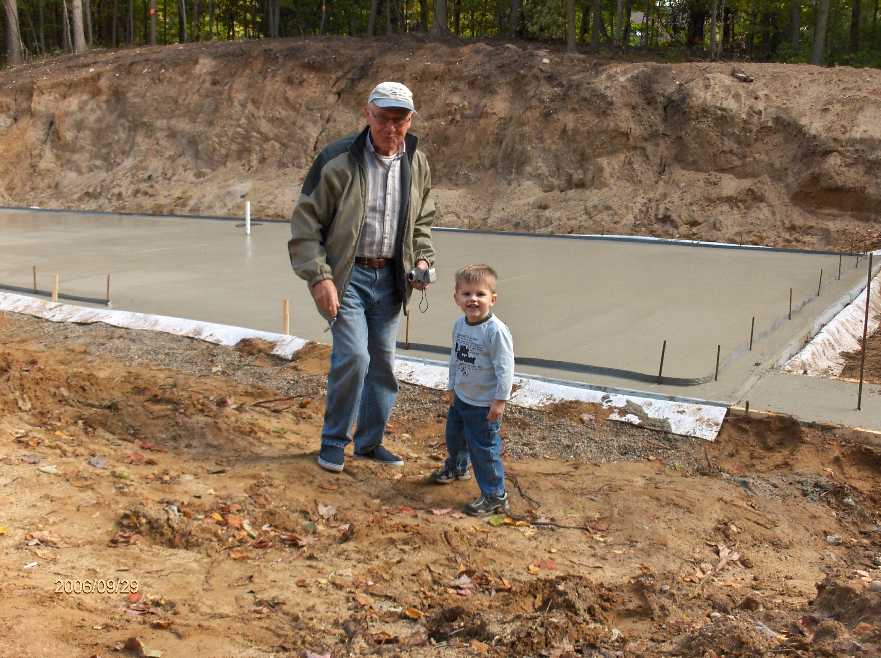
ANAND Enterprises project SteG2yae-101 New ICF House for Gary and Pam Stehr in Highland Township Michigan
Grandpa Stehr is getting ready to take a Picture while Garrison stands guard in front of the basement slab which is not ... ready to run around on yet ... Picture 11
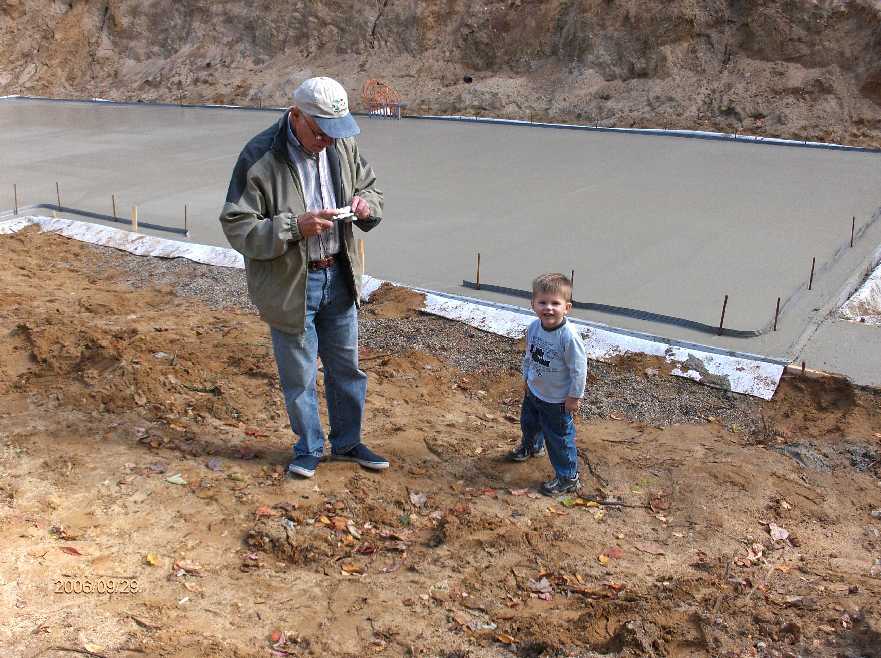
ANAND Enterprises project SteG2yae-101 New ICF House for Gary and Pam Stehr in Highland Township Michigan
beginning of basement-slab-concrete-placement_for-Stehr-House-in-Highland-Twp-Michigan
back to our Energy Efficient Building Network home page
Fill in the following form to subscribe to our upcoming news letter, to keep
up with our latest updates, and to tell us how we can help with your Dream Home building project:
Partner With Us
If you are involved with energy efficient building projects as:
- Designer
- Architect
- Engineer
- Contractor
- Specialty contractor
- Surveyor
- Developer
- Supplier
- Financier
- ....
we invite you to tell us about yourself by filling in the special contact form
I have setup for your convenience. Let us see if we can create synergy
by utilizing our combined resources and create a win-win situation!

