Here we are looking at the removal of wood waler of the failed tie-back system -- Mr Johnson of Argon Construction is hard at work grinding and cutting off the steel bolts ... Picture 1
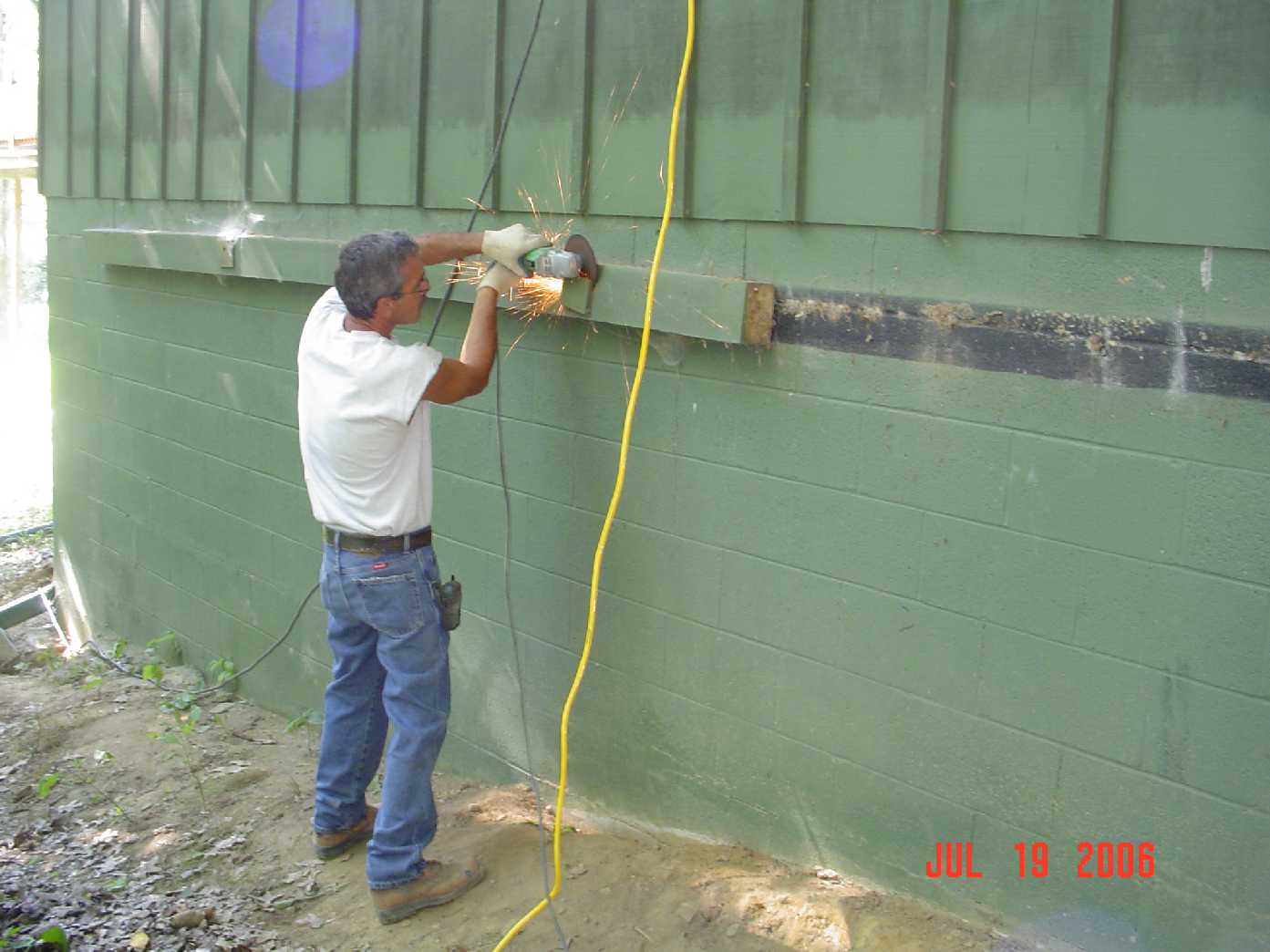
ANAND Enterprises project ARC_1yae-101 House Addition
In this picture we are looking from a little further back at the Garage wall -- Mr Johnson is grinding off the bolts hoding the waler of the failed tie-back system, Justin, also of Argon Construction is looking for a metal blade, while Jack Tarry, of Andrews Renovation Co, Project-Manager for the job is providing moral support ... Picture 2
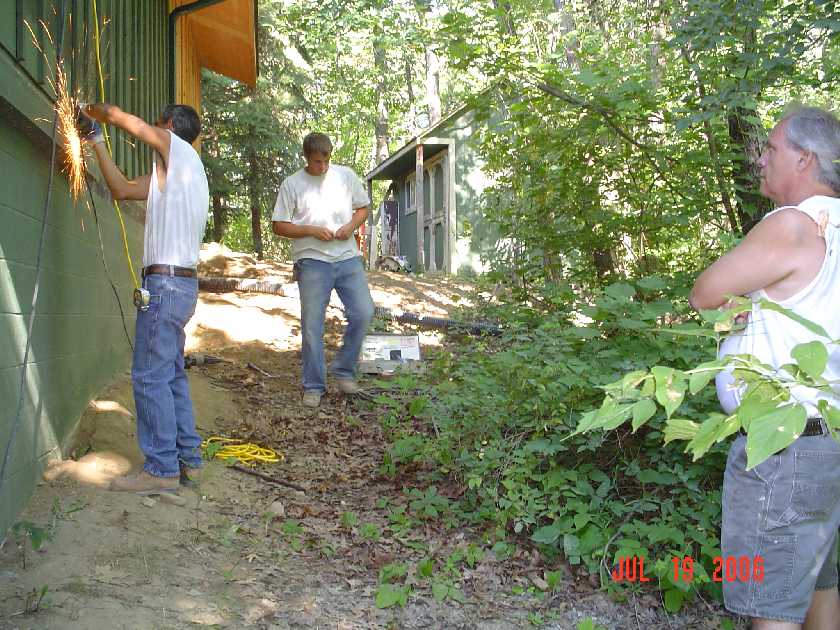
ANAND Enterprises project ARC_1yae-101 House Addition
This is at the South-East corner of the Garage wall -- this is where I opted to go in for drilled-piers diagonally across the corner of the wall footing under which I want to insert a needle beam that would rest on the drilled piers to stabilize the wall footing at the corner ... Picture 3
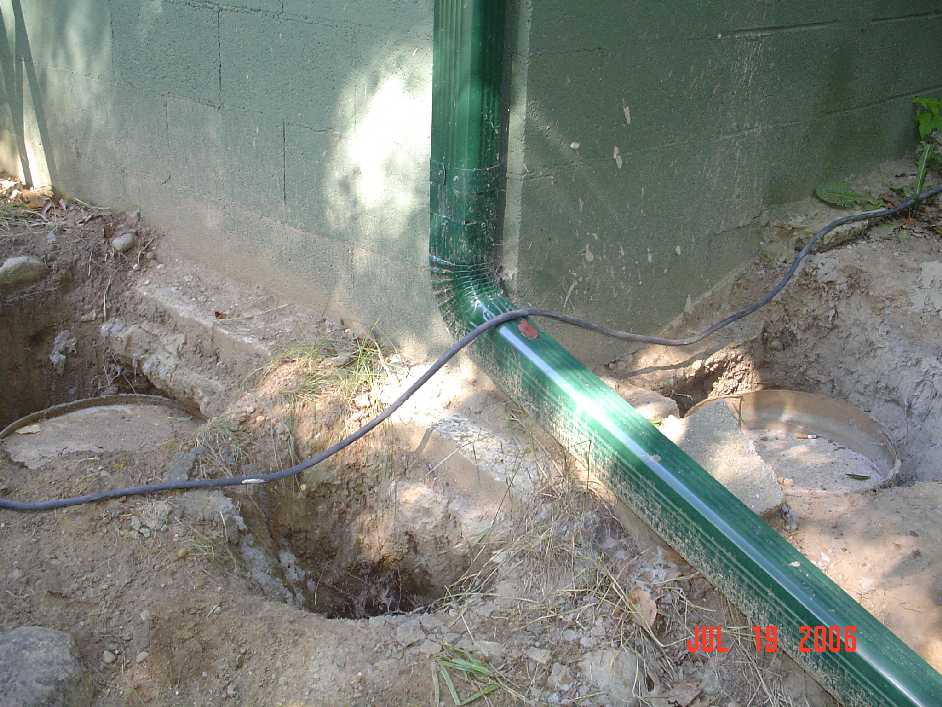
ANAND Enterprises project ARC_1yae-101 House Addition
We can see that the location of the reinforcement and the surface preparation for applying the reinforcement is in progress ... Picture 4
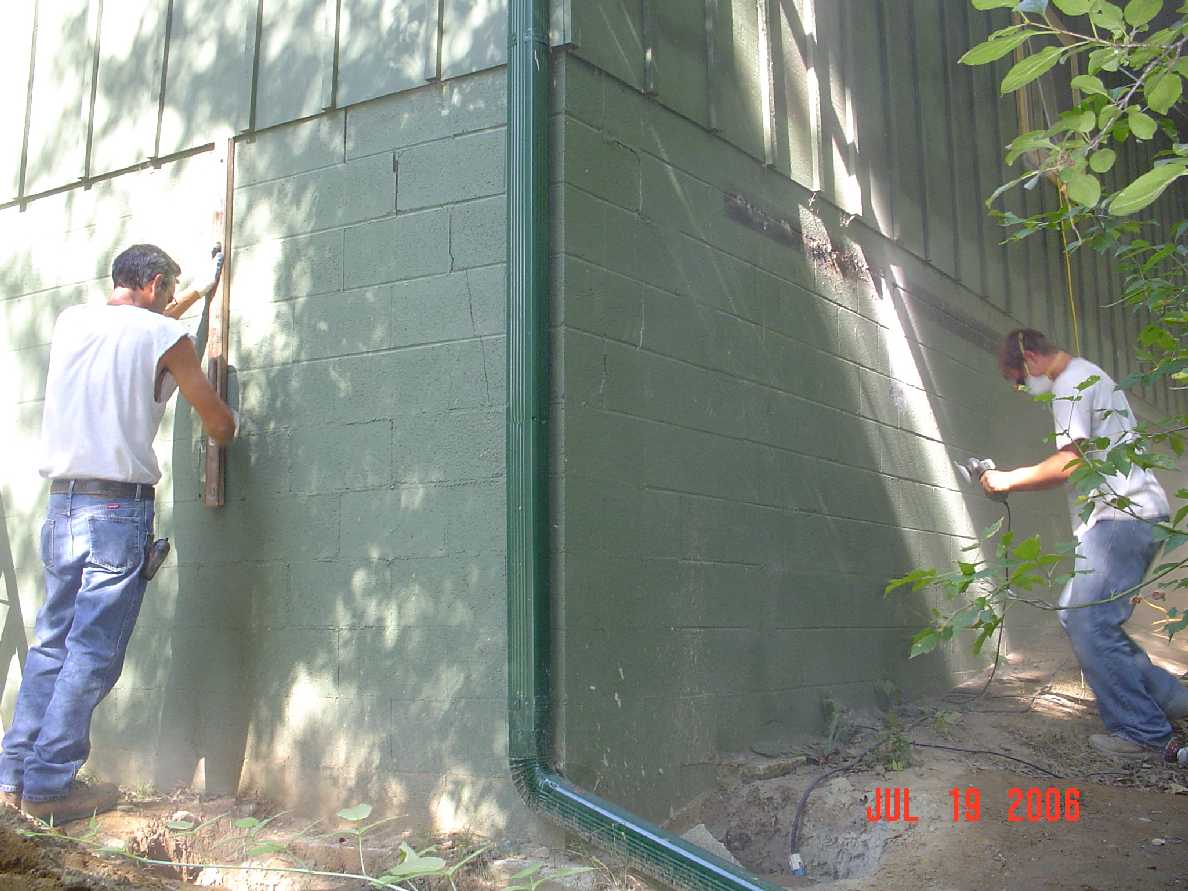
ANAND Enterprises project ARC_1yae-101 House Addition
Another shot of the surface of the South wall is being prepared for application of the reinforcement ... Picture 5
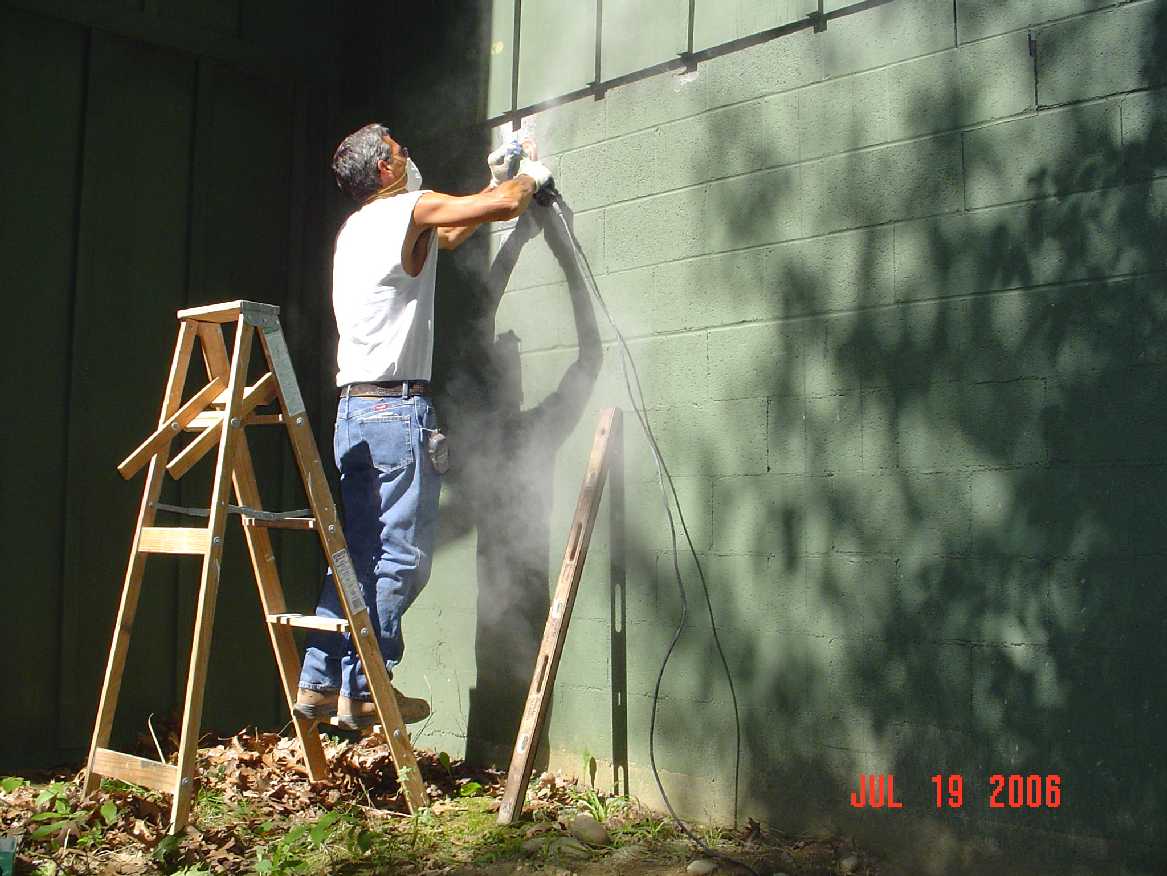
ANAND Enterprises project ARC_1yae-101 House Addition
Surface preparation by grinding the surface of the block masonry on the East wall ... Picture 6
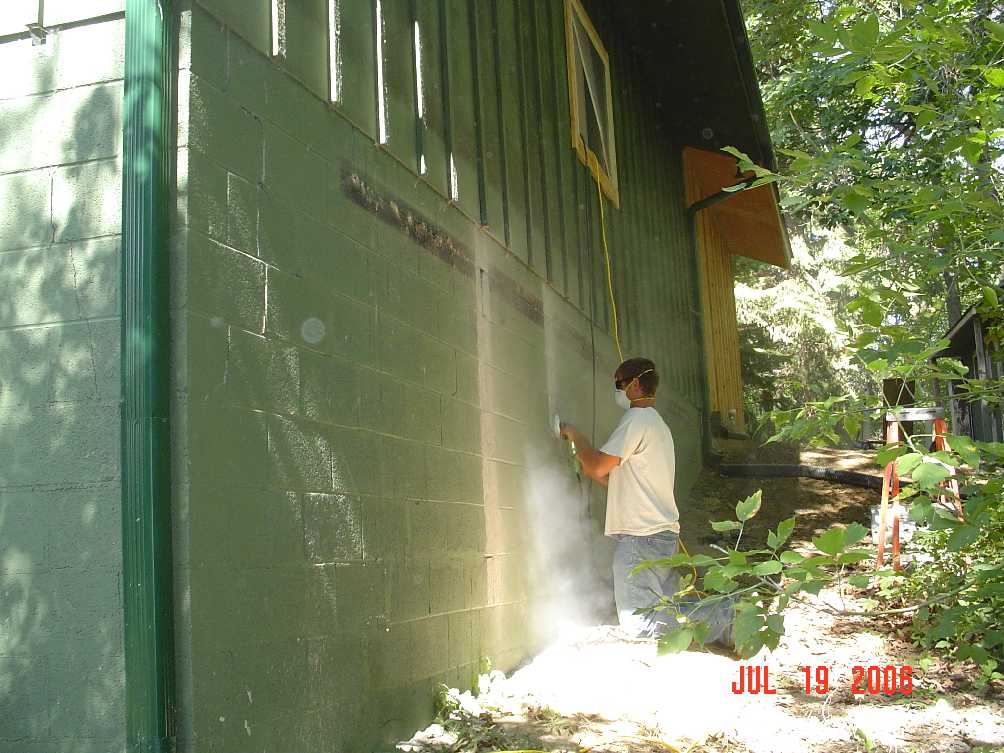
ANAND Enterprises project ARC_1yae-101 House Addition
Here we see Mr Johnson applying a generous helping of epoxy on a strip of the Carbon-Fiber/Kevlar-Grid for mounting it to the surface locations that have been thoughly cleaned by grinding off the surface and blowing off all the dust and debris ... Picture 7
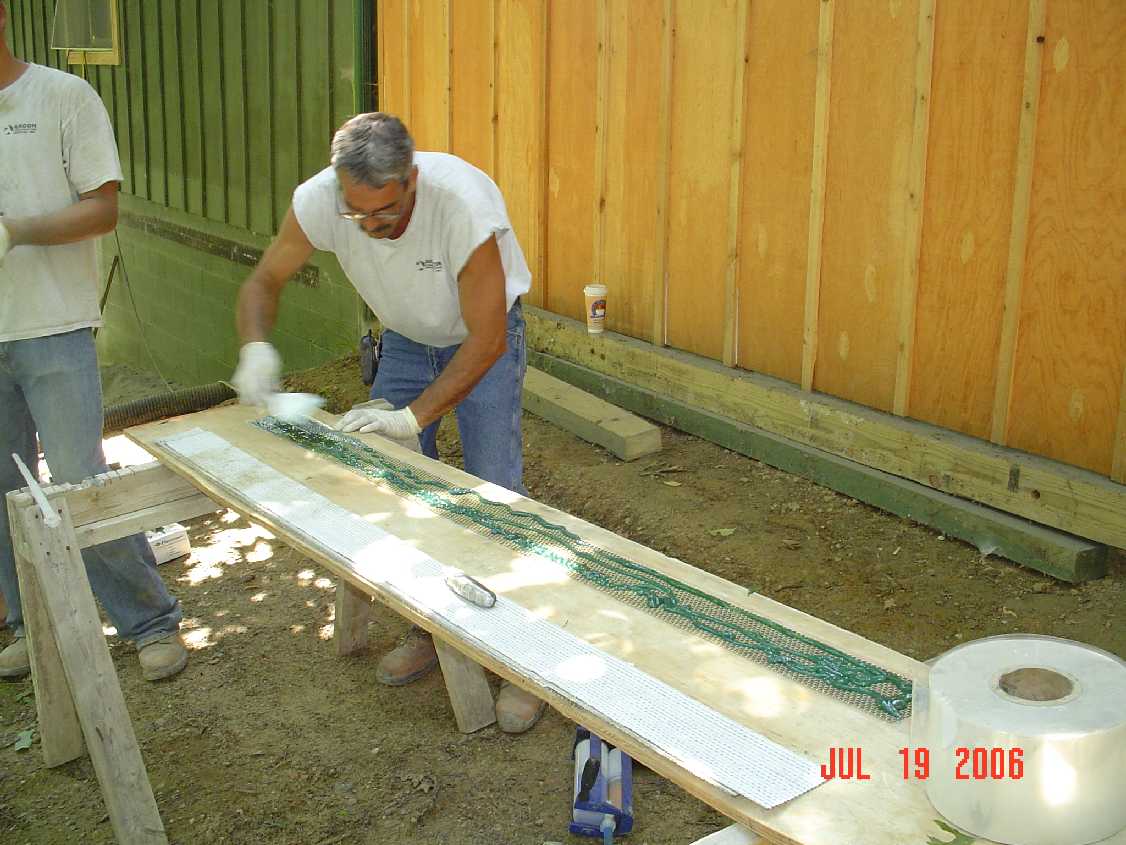
ANAND Enterprises project ARC_1yae-101 House Addition
Here we see the Carbon-Fiber/Kevlar-Grid reinforcement being applied to the West-End of the South Wall ... Picture 8
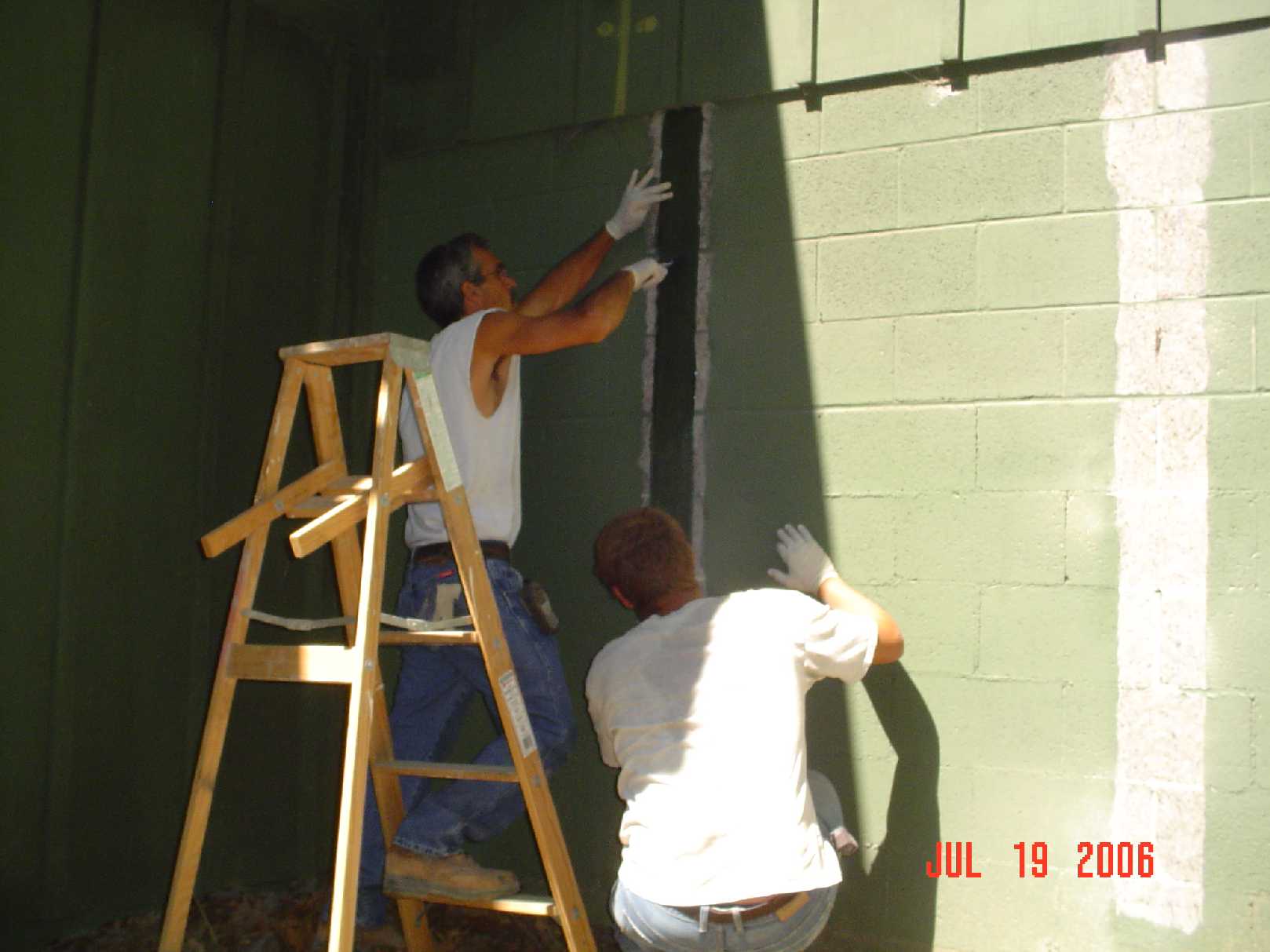
ANAND Enterprises project ARC_1yae-101 House Addition
A close up of the application of the Carbon-Fiber/Kevlar-Grid reinforcement -- that generous helping of epoxy that was applied to the strip is being pressed on to effect bonding the reinforcement to the prepared surface of the block masonry wall ... Picture 9
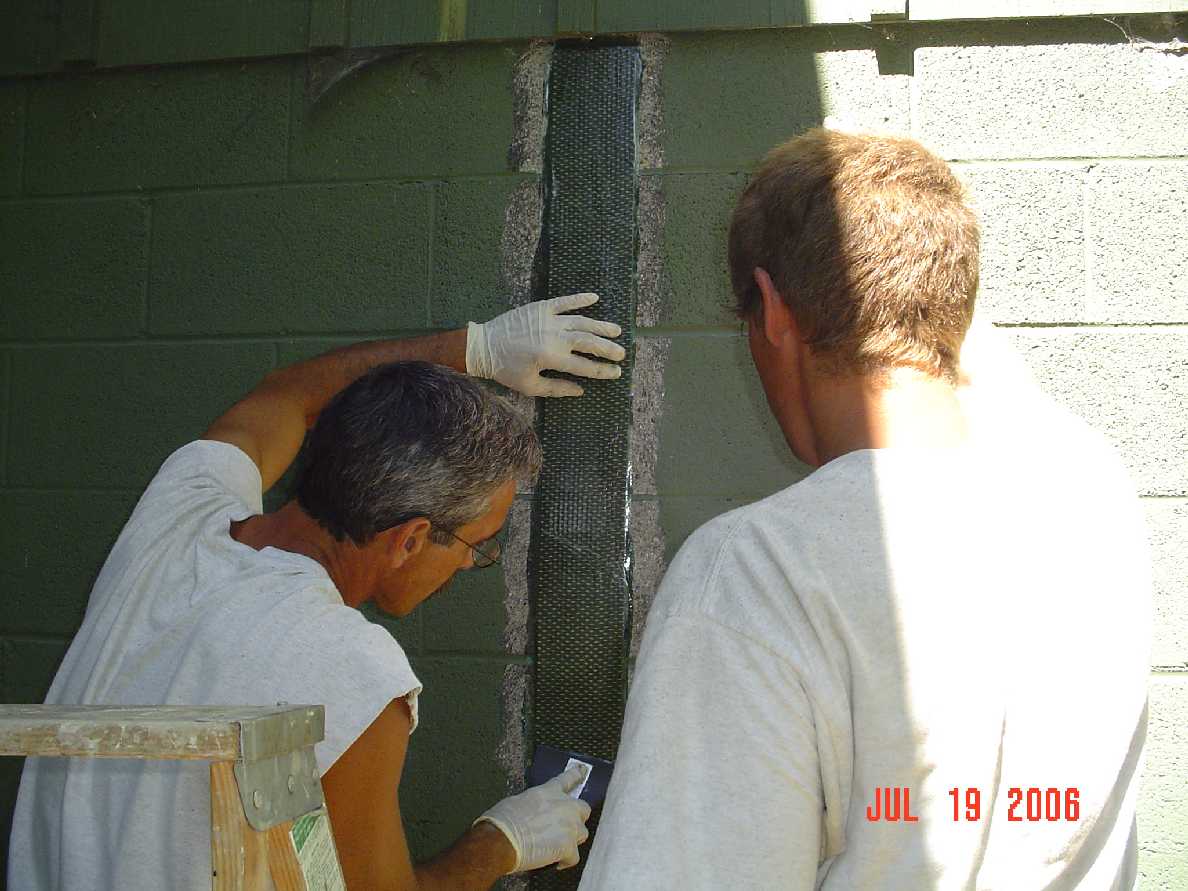
ANAND Enterprises project ARC_1yae-101 House Addition
Here we see Mr Johnson applying the final touches for that reinforcement on the South-West corner of the Grage wall -- yes, it takes both art and science to get a good feel for when the job has been done right ... Picture 10
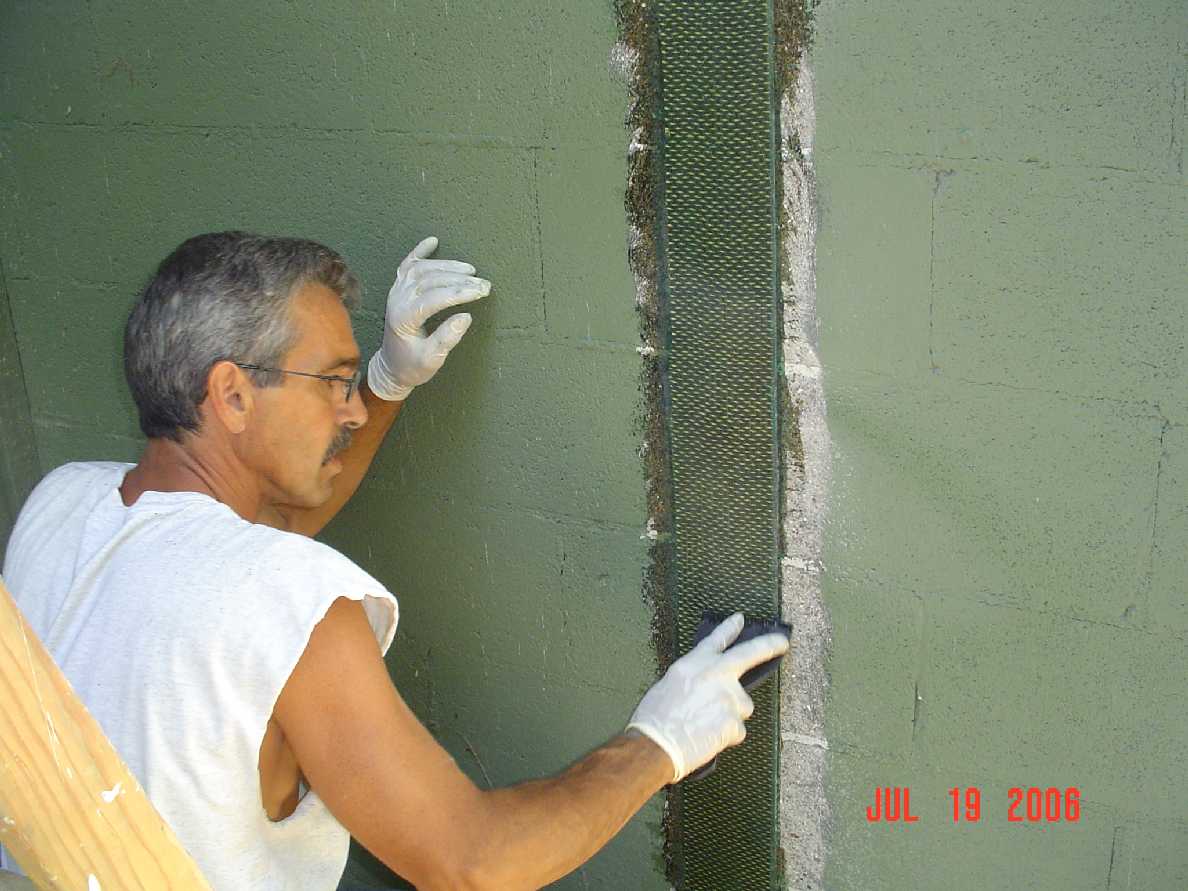
ANAND Enterprises project ARC_1yae-101 House Addition
beginning of Block-Wall Reinforcement With Carbon-Fiber/Kevlar-Grid
back to our Energy Efficient Building Network home page
Fill in the following form to subscribe to our upcoming news letter, to keep
up with our latest updates, and to tell us how we can help with your Dream Home building project:
Partner With Us
If you are involved with energy efficient building projects as:
- Designer
- Architect
- Engineer
- Contractor
- Specialty contractor
- Surveyor
- Developer
- Supplier
- Financier
- ....
we invite you to tell us about yourself by filling in the special contact form
I have setup for your convenience. Let us see if we can create synergy
by utilizing our combined resources and create a win-win situation!

