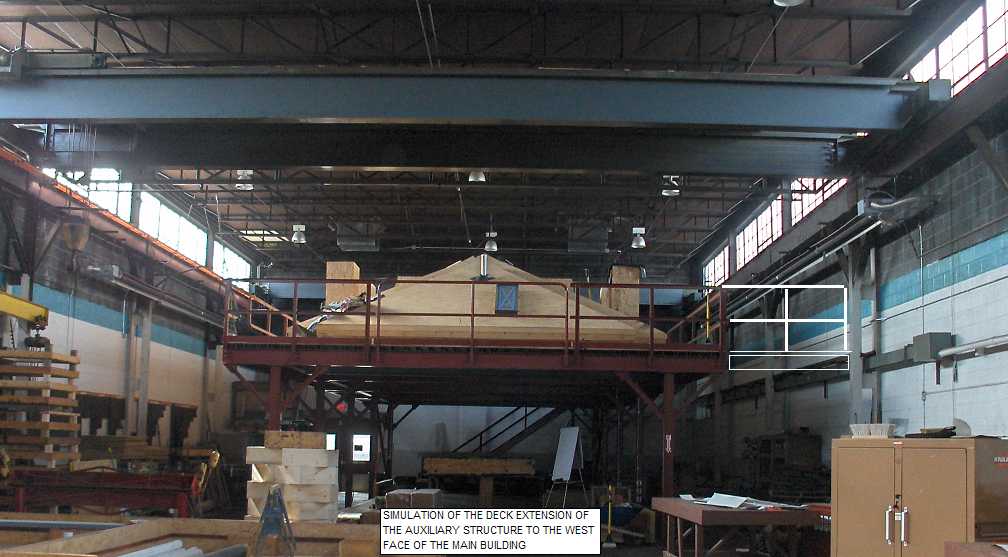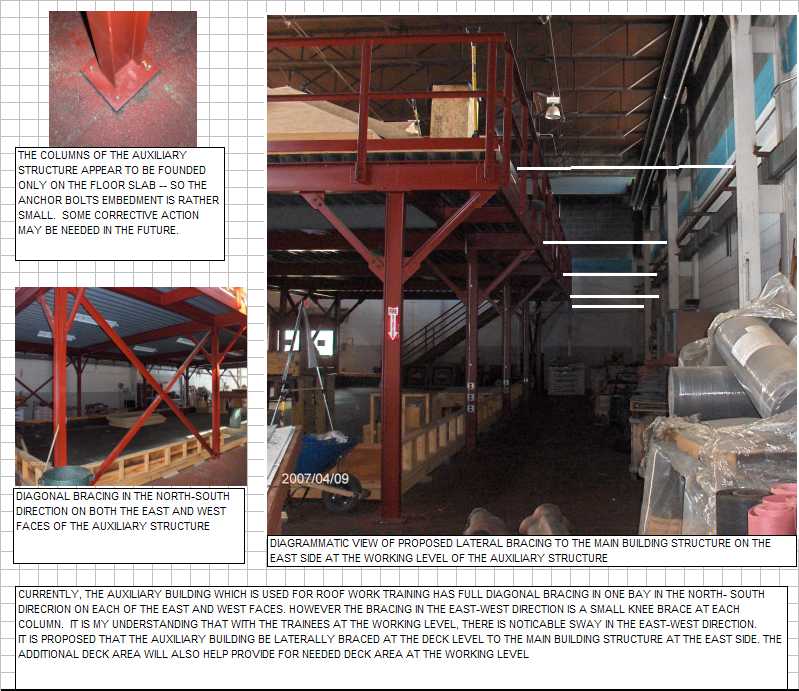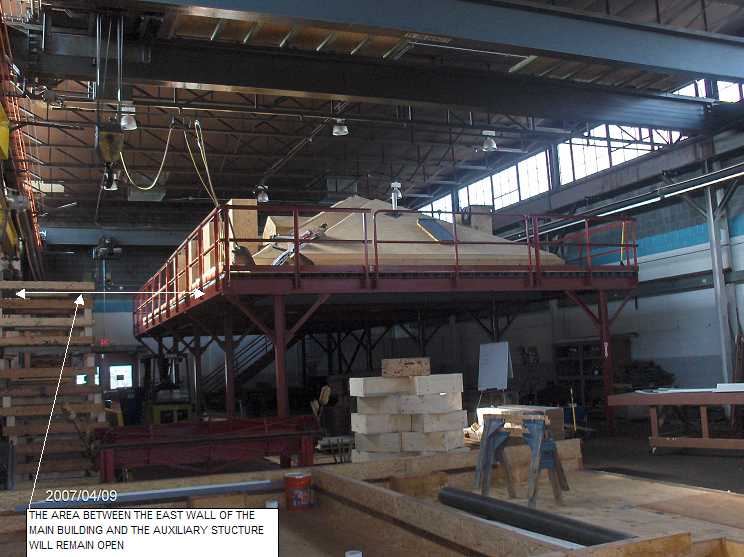

Structural-Modification-to-Existing-Industrial-Building
|
The deck at the upper level of the auxiliary building is used for training by the roofers. This project involves bracing the upper level deck of the auxiliary building to the columns of the main building.
Addition of lateral bracing would also afford an opportunity to increase the upper level deck area of the auxiliary building
In the following I present some pictures that I took during my field inspection of Apr-09-2007. In another post I would provide more details on this project
Structural-Modification-to-Existing-Industrial-Building ... Picture 1

ANAND Enterprises project SimH1yae-102 Structural-Modification-to-Existing-Industrial-Building
Structural-Modification-to-Existing-Industrial-Building ... Picture 2

ANAND Enterprises project SimH1yae-102 Structural-Modification-to-Existing-Industrial-Building
Structural-Modification-to-Existing-Industrial-Building ... Picture 3

ANAND Enterprises project SimH1yae-102 Structural-Modification-to-Existing-Industrial-Building
beginning of Structural-Modification-to-Existing-Industrial-Building
back to our Energy Efficient Building Network home page
Fill in the following form to subscribe to our upcoming news letter, to keep
up with our latest updates, and to tell us how we can help with your Dream Home building project:
Partner With Us
If you are involved with energy efficient building projects as:- Designer
- Architect
- Engineer
- Contractor
- Specialty contractor
- Surveyor
- Developer
- Supplier
- Financier
- ....
I have setup for your convenience. Let us see if we can create synergy
by utilizing our combined resources and create a win-win situation!
Yours Sincerely
Yogi Anand, D.Eng, P.E.
Energy Efficient Building Network LLC
308 Longford Dr -- Rochester Hills MI 48309 U.S.A.
Phone: +1-248-375-5710; Cell: +1-248-766-1546
yogi@energyefficientbuild.com


















