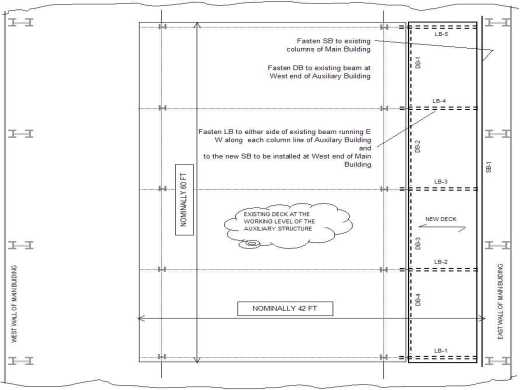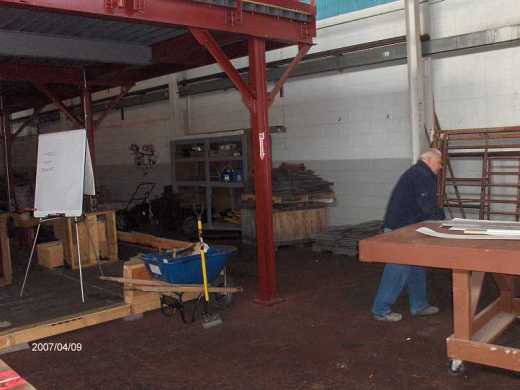

Structural-Modification-to-Existing-Industrial-Building-2
|
I have prepared a schematic drawing showing the layout of the existing building and of the new steel to be used in bracing the auxiliary building to the existing columns on the West side of the building.
Along with bracing of the auxiliary building, we are also generating addition working area at the upper level of the auxiliary building
In the following I present the schematic drawing of the layout of the existing and new steel for structural modification. Herb Simms, the General Contractor tells me that the owners might also consider creating addition deck at the upper level of the auxiliary building to the East side also. So, stay tuned, I will keep you posted with the updates.
Structural-Modification-to-Existing-Industrial-Building-2 ... Picture 1

ANAND Enterprises project SimH1yae-102 Structural-Modification-to-Existing-Industrial-Building-2
Structural-Modification-to-Existing-Industrial-Building-2 ... Picture 2
In this picture we see Herb Simms, the General Contractor in a pensive mood

ANAND Enterprises project SimH1yae-102 Structural-Modification-to-Existing-Industrial-Building-2
beginning of Structural-Modification-to-Existing-Industrial-Building-2
back to our Energy Efficient Building Network home page
Fill in the following form to subscribe to our upcoming news letter, to keep up with our latest updates, and to tell us how we can help with your Dream Home building project:
Partner With Us
If you are involved with energy efficient building projects as:- Designer
- Architect
- Engineer
- Contractor
- Specialty contractor
- Surveyor
- Developer
- Supplier
- Financier
- ....
Yours Sincerely
Yogi Anand, D.Eng, P.E.
Energy Efficient Building Network LLC
308 Longford Dr -- Rochester Hills MI 48309 U.S.A.
Phone: +1-248-375-5710; Cell: +1-248-766-1546
yogi@energyefficientbuild.com


















