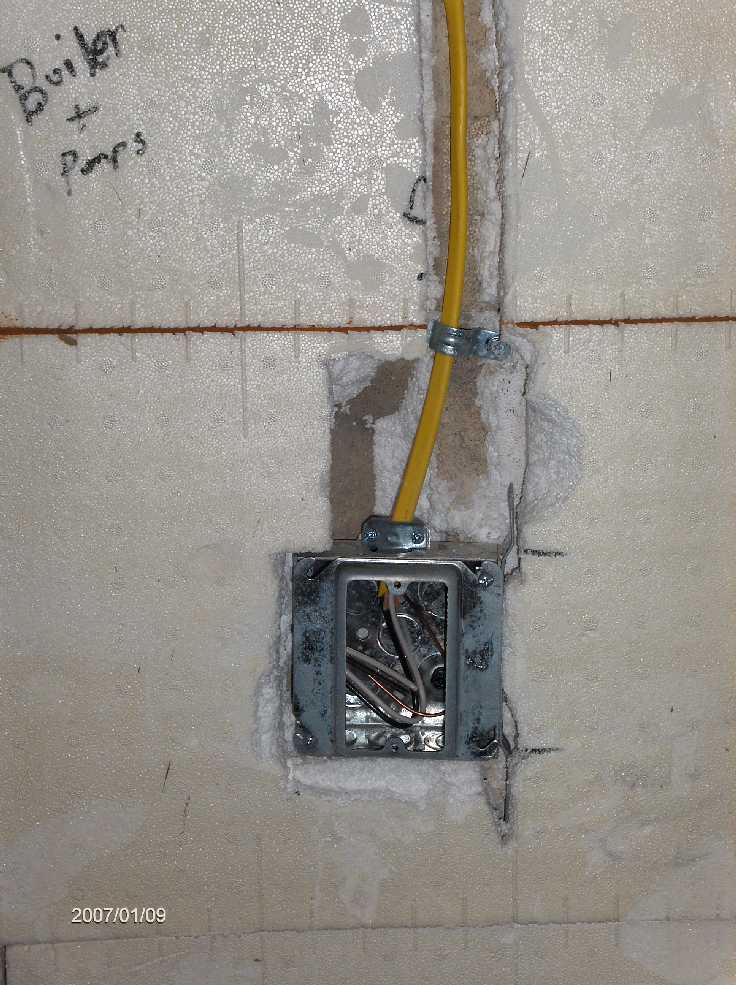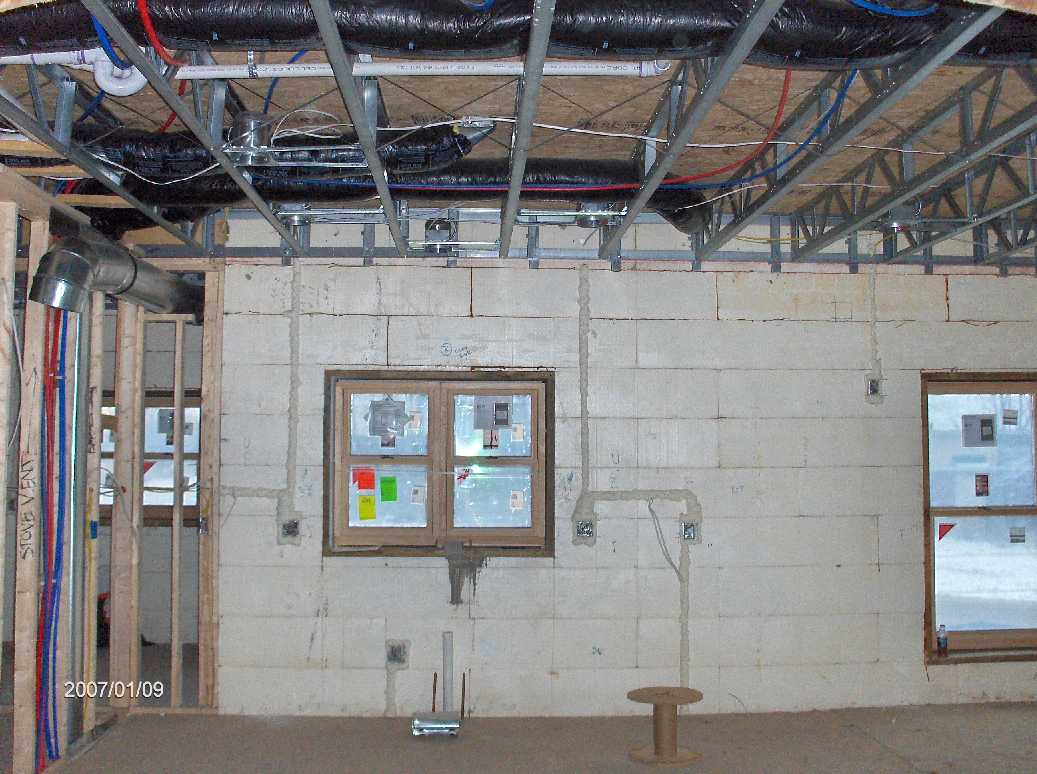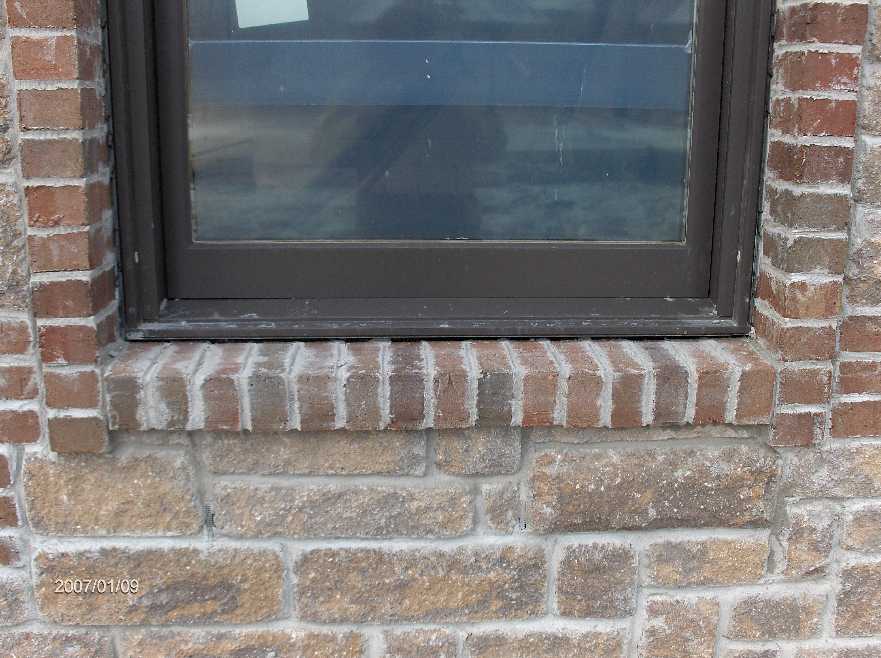

Rough-Framing-Inspection_for-Dan-Hossack-ICF-House-in-Independence-Twp-Michigan
|
The building plans were initially approved for stick wall construction with wood deck and wood joists. The home-owner had the blessings of Independence Twp Building Department about using ICF walls, and concrete floor over steel joists.
The home-owner has asked for rough inspection so he can move on with dry-walling and so on.

But before the rough inspection can be conducted the home-owner is required to submit details specific to ICF walls, such as installing of electrical wiring and boxes by removing the EPS foam from the suface of the wall, embedding the items into the cut chase, fastening to the ties in the wall system, and covering the cut chase back with the foam, attachment of accessory items to ICF walls.
 There is concrete slab with embedded radiant heat tubing in the basement. The First floor is wood deck over open web steel joists by Steel Studs and Joists.
The Second floor is also wood deck over open web steel joists. Details need to be provided for installation of steel joists.
There is concrete slab with embedded radiant heat tubing in the basement. The First floor is wood deck over open web steel joists by Steel Studs and Joists.
The Second floor is also wood deck over open web steel joists. Details need to be provided for installation of steel joists.
 Dan Hossack house has face brick throughout with beautiful field stone at select places. Details need to be provided for
installation of face brick/stone on the ICF wall exterior surface, installation of necessary flashing, and the needed weep holes.
Dan Hossack house has face brick throughout with beautiful field stone at select places. Details need to be provided for
installation of face brick/stone on the ICF wall exterior surface, installation of necessary flashing, and the needed weep holes.
We will be discussing about the details that would need to be furnished to Independence Township Building department.
beginning of Rough-Framing-Inspection_for-Dan-Hossack-ICF-House-in-Independence-Twp-Michigan
back to our Energy Efficient Building Network home page
Fill in the following form to subscribe to our upcoming news letter, to keep
up with our latest updates, and to tell us how we can help with your Dream Home building project:
Partner With Us
If you are involved with energy efficient building projects as:- Designer
- Architect
- Engineer
- Contractor
- Specialty contractor
- Surveyor
- Developer
- Supplier
- Financier
- ....
I have setup for your convenience. Let us see if we can create synergy
by utilizing our combined resources and create a win-win situation!
Yours Sincerely
Yogi Anand, D.Eng, P.E.
Energy Efficient Building Network LLC
308 Longford Dr -- Rochester Hills MI 48309 U.S.A.
Phone: +1-248-375-5710; Cell: +1-248-766-1546
yogi@energyefficientbuild.com


















