Modifying-Existing-Trusses-to-Carve-Out-a-Room-in-the-Garage-Attic
Project GemH1-201
from our portfolio of Recent Projects
Our Recent-Projects Include New Construction As-Well-As Addition and Renovation of House, Commercial, Condo, Light-Industrial, Multi-Family Buildings, ...
The home owners want a larger closet in the Master Bed Room. The Master Bed Room at Second Floor is next to attic in the Garage. The Garage attic is pretty
much at the same level as the Master Bed Room floor. So, we looked at the feasibility of carving out a bonus room in the attic.
The Garage has a finished ceiling with two layers of drywall -- so code compliance wise that will meet the requirement of having a room above . We looked at the structural arrangement of the Garage and the surrounding area.
I looked at couple of alternates, and determined that we could work from within the Garage attic, modify the existing trusses so that the top part in
the middle of the roof will be piggy-backed on the flat part of the bonus room. However the cutting of some existing truss members and creating new
bonus room trusses and the piggy-back truss out of the existing trusses will all have to be done from within the attic area while maintaining the structual
integrity of the existing roof system.
Ted Grammatico of Gemstone Homes is an experienced builder -- he clearly understood the intent and the implications -- and he gave me the green light to go ahead and prepare the needed drawings.
I have presented here some pictures of the existing house that I took during my initial visit. I will keep you posted with progress pictures as we go along.
Modifying-Existing-Trusses-to-Carve-Out-a-Room-in-the-Garage-Attic ... Picture 1
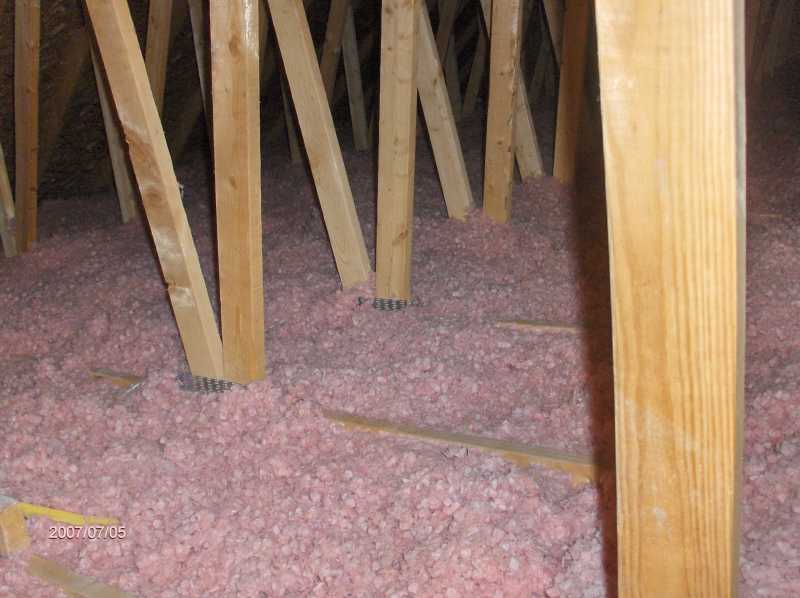
ANAND Enterprises project GemH1-201
Modifying-Existing-Trusses-to-Carve-Out-a-Room-in-the-Garage-Attic ... Picture 2
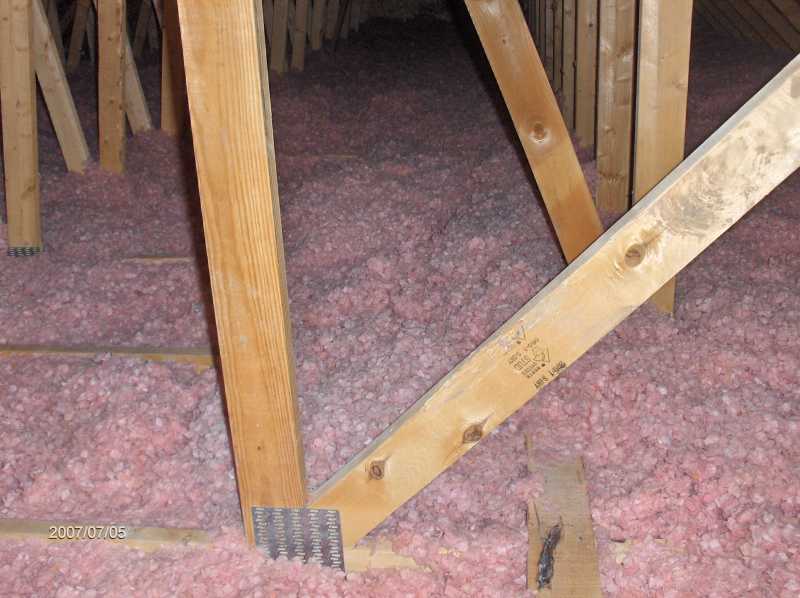
ANAND Enterprises project GemH1-201
Modifying-Existing-Trusses-to-Carve-Out-a-Room-in-the-Garage-Attic ... Picture 3
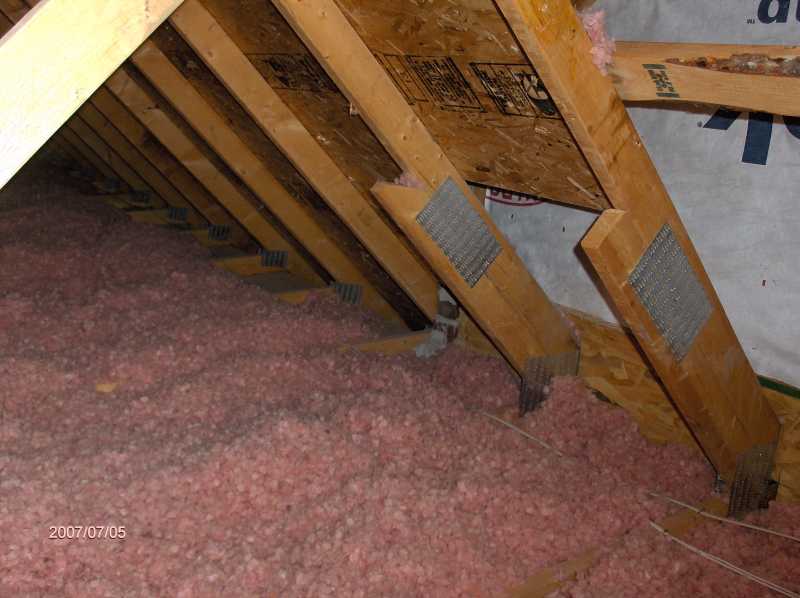
ANAND Enterprises project GemH1-201
Modifying-Existing-Trusses-to-Carve-Out-a-Room-in-the-Garage-Attic ... Picture 4
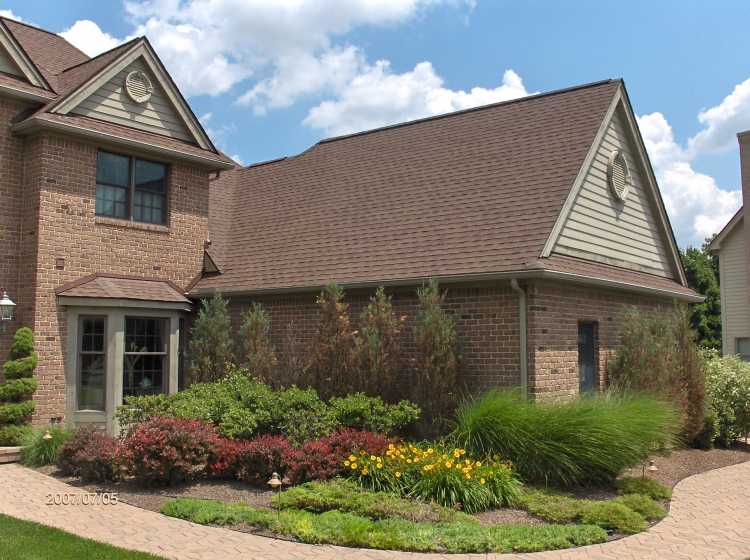
ANAND Enterprises project GemH1-201
Modifying-Existing-Trusses-to-Carve-Out-a-Room-in-the-Garage-Attic ... Picture 5
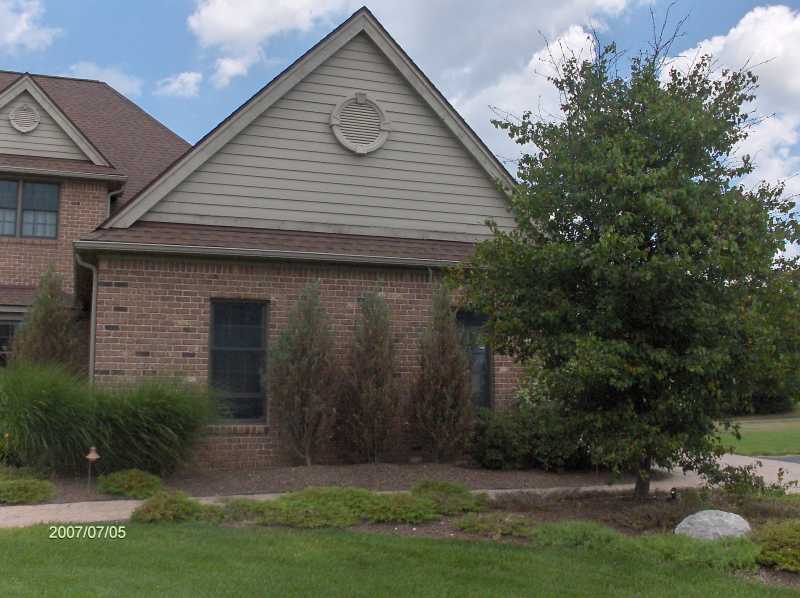
ANAND Enterprises project GemH1-201
Modifying-Existing-Trusses-to-Carve-Out-a-Room-in-the-Garage-Attic ... Picture 6
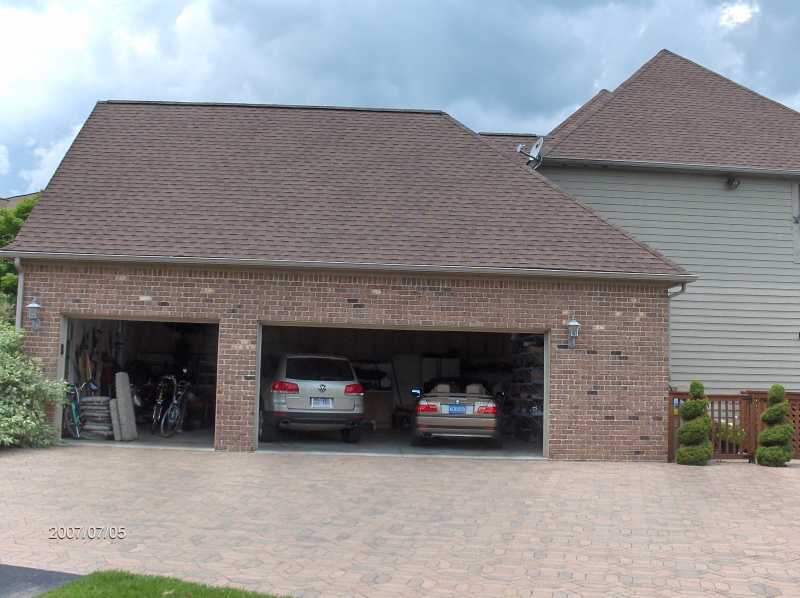
ANAND Enterprises project GemH1-201
Modifying-Existing-Trusses-to-Carve-Out-a-Room-in-the-Garage-Attic ... Picture 7
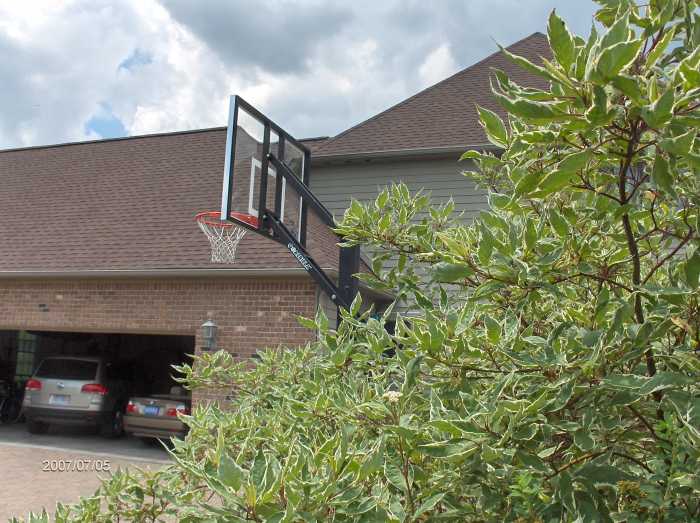
ANAND Enterprises project GemH1-201
Modifying-Existing-Trusses-to-Carve-Out-a-Room-in-the-Garage-Attic ... Picture 8
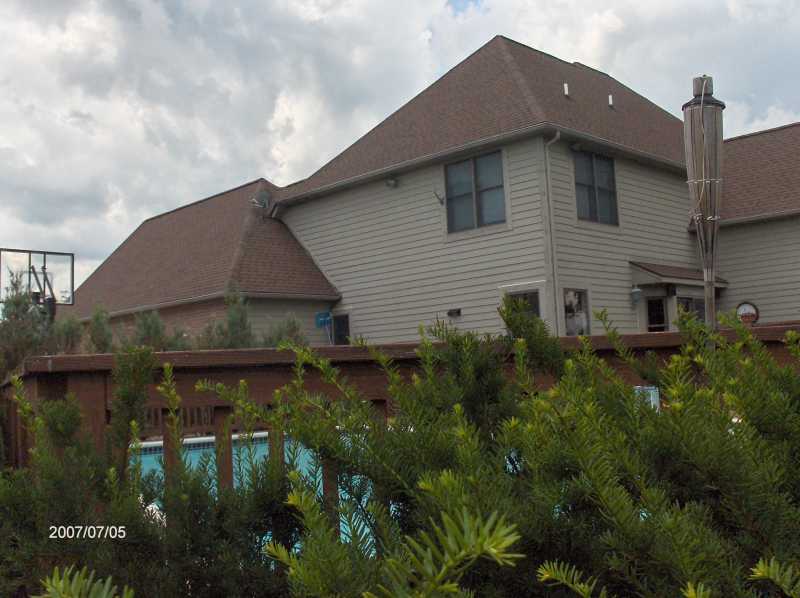
ANAND Enterprises project GemH1-201
beginning of Modifying-Existing-Trusses-to-Carve-Out-a-Room-in-the-Garage-Attic
back to our Energy Efficient Building Network home page
Fill in the following form to subscribe to our upcoming news letter, to keep
up with our latest updates, and to tell us how we can help with your Dream Home building project:
Partner With Us
If you are involved with energy efficient building projects as:
- Designer
- Architect
- Engineer
- Contractor
- Specialty contractor
- Surveyor
- Developer
- Supplier
- Financier
- ....
we invite you to tell us about yourself by filling in the special contact form
I have setup for your convenience. Let us see if we can create synergy
by utilizing our combined resources and create a win-win situation!
Yours Sincerely
Yogi Anand, D.Eng, P.E.
Energy Efficient Building Network LLC
308 Longford Dr -- Rochester Hills MI 48309 U.S.A.
Phone: +1-248-375-5710; Cell: +1-248-766-1546
yogi@energyefficientbuild.com
|




























