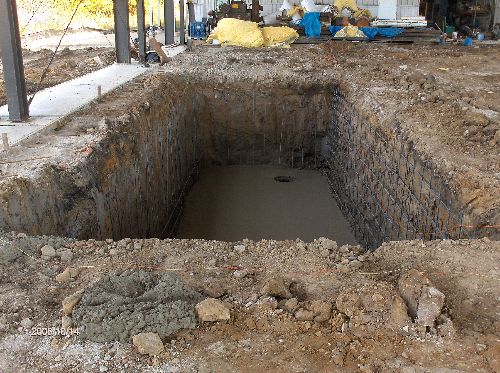Industrial-Building-Addition-10-Ft-Deep-Pit-In-The-Floor-ColB1-103
Project ColB1-103
from our portfolio of Recent Projects
Our Recent-Projects Include New Construction As-Well-As Addition and Renovation of House, Commercial, Condo, Light-Industrial, Multi-Family Buildings, ...
Industrial Building Addition Work
The industrial process for this building addition needs a nominally 10 ft deep, 10 ft wide and 30 ft long pit in the floor.
In this post we will see the pit dug up, the floor of the pit has been poured, installation of reinforcing steel for the walls is in progress. The inner surface of the walls of the pit will be formed and the outer surface of the walls will be dirt formed.
Here is a picture of the pit -- I will keep you posted with more details as we go along.
Industrial-Building-Addition-10-Ft-Deep-Pit-In-The-Floor-ColB1-103 ... Picture 1

ANAND Enterprises Project ColB1-103
beginning of Industrial-Building-Addition-10-Ft-Deep-Pit-In-The-Floor-ColB1-103
back to our Energy Efficient Building Network home page
Fill in the following form to subscribe to our upcoming news letter, to keep
up with our latest updates, and to tell us how we can help with your Dream Home building project:
Partner With Us
If you are involved with energy efficient building projects as:
- Designer
- Architect
- Engineer
- Contractor
- Specialty contractor
- Surveyor
- Developer
- Supplier
- Financier
- ....
we invite you to tell us about yourself by filling in the special contact form
I have setup for your convenience. Let us see if we can create synergy
by utilizing our combined resources and create a win-win situation!
Yours Sincerely
Yogi Anand, D.Eng, P.E.
Energy Efficient Building Network LLC
308 Longford Dr -- Rochester Hills MI 48309 U.S.A.
Phone: +1-248-375-5710; Cell: +1-248-766-1546
|





















