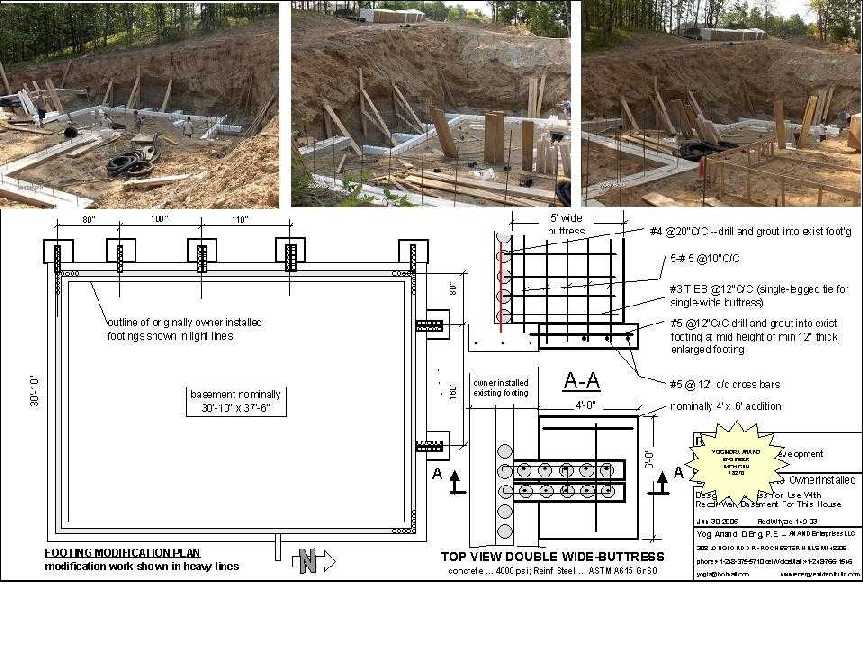

ICF Home Project With Basket Ball Court in Basement in Milford Michigan
|
The footings for a cast-in-place concrete had been installed. After the construction of the footings, the owner decided to switch from the cast-in-place concrete basement walls to ICF. Also the height of the Basement was increased.
In the following, I have provided a design for the addition to the footings that had already been installed to incorporate buttresses (pilasters) on the exterior face of the walls ...

ANAND Enterprises project RedW1yae-149 -- Design For ICF Home Project With Tall Basement Walls in Milford Michigan
beginning of Design For ICF Home Project With Tall Basement Walls Jul-01-2006 Update
back to our Energy Efficient Building Network home page
Fill in the following form to subscribe to our upcoming news letter, to keep
up with our latest updates, and to tell us how we can help with your Dream Home building project:
Partner With Us
If you are involved with energy efficient building projects as:- Designer
- Architect
- Engineer
- Contractor
- Specialty contractor
- Surveyor
- Developer
- Supplier
- Financier
- ....
I have setup for your convenience. Let us see if we can create synergy
by utilizing our combined resources and create a win-win situation!
Yours Sincerely
Yogi Anand, D.Eng, P.E.
Energy Efficient Building Network LLC
308 Longford Dr -- Rochester Hills MI 48309 U.S.A.
Phone: +1-248-375-5710; Cell: +1-248-766-1546


















