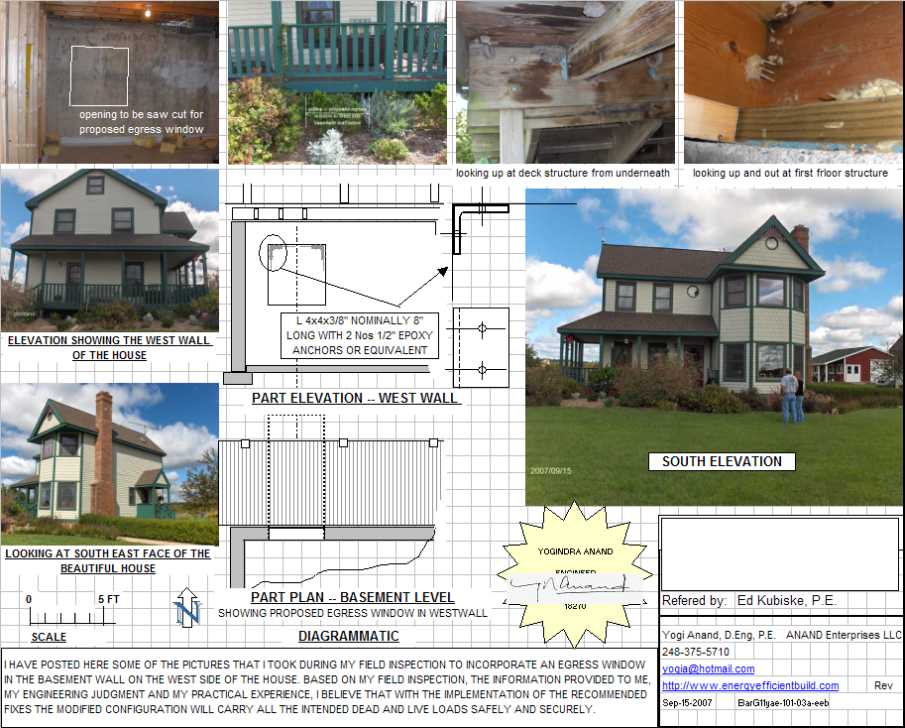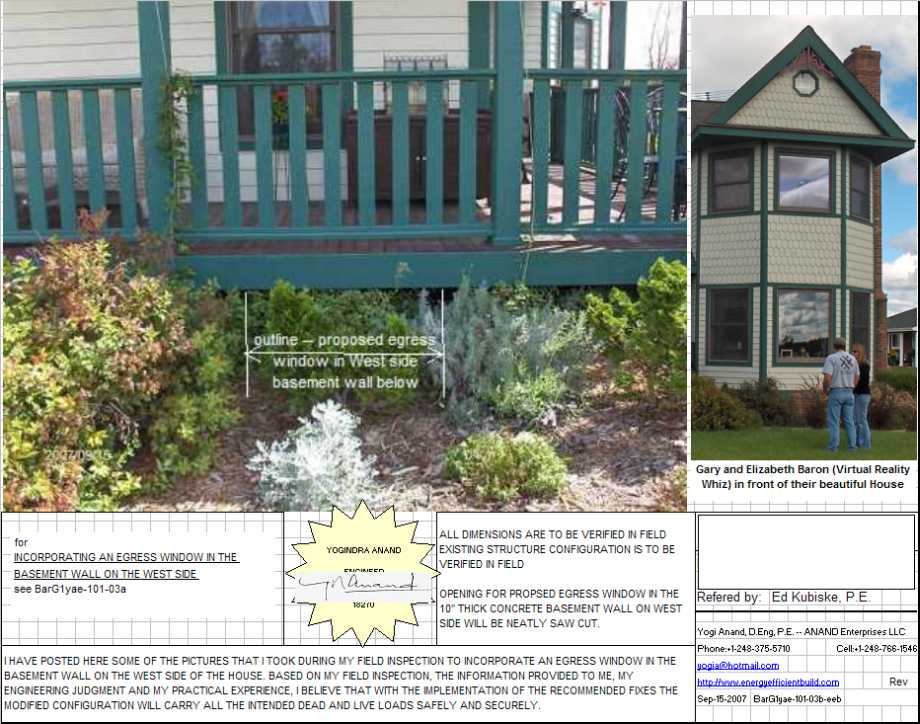House-Modification_Retrofitting-Existing-House-With-An-Egress-Window-2
Project BarG1-101
from our portfolio of Recent Projects
Our Recent-Projects Include New Construction As-Well-As Addition and Renovation of House, Commercial, Condo, Light-Industrial, Multi-Family Buildings, ...
In my post
House-Modification_Retrofitting-Existing-House-With-An-Egress-Window I talked about adding an egress window in the existing house.
In my last post on this project, I had also shown the pictures of the existing house to show how the house is laid out.
Here I present some design sketches/drawings. As you can see the window opening has to be saw cut into the existing 10" thick concrete wall on the West side.
The pictures show the structural details and the areas of the house to be worked on.
House-Modification_Retrofitting-Existing-House-With-An-Egress-Window-2 ... Picture 1

ANAND Enterprises project BarG1-101
House-Modification_Retrofitting-Existing-House-With-An-Egress-Window-2 ... Picture 2

ANAND Enterprises project BarG1-101
beginning of House-Modification_Retrofitting-Existing-House-With-An-Egress-Window-2
back to our Energy Efficient Building Network home page
Fill in the following form to subscribe to our upcoming news letter, to keep
up with our latest updates, and to tell us how we can help with your Dream Home building project:
Partner With Us
If you are involved with energy efficient building projects as:
- Designer
- Architect
- Engineer
- Contractor
- Specialty contractor
- Surveyor
- Developer
- Supplier
- Financier
- ....
we invite you to tell us about yourself by filling in the special contact form
I have setup for your convenience. Let us see if we can create synergy
by utilizing our combined resources and create a win-win situation!
Yours Sincerely
Yogi Anand, D.Eng, P.E.
Energy Efficient Building Network LLC
308 Longford Dr -- Rochester Hills MI 48309 U.S.A.
Phone: +1-248-375-5710; Cell: +1-248-766-1546
yogi@energyefficientbuild.com
|






















