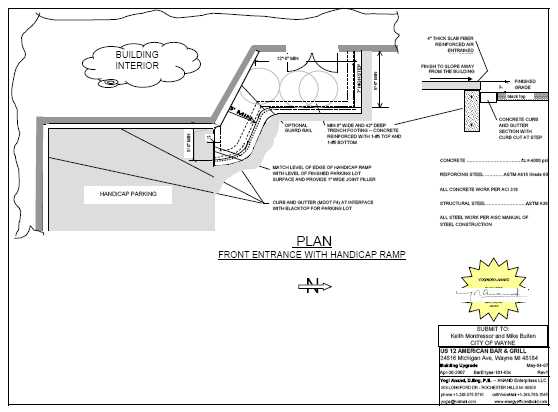

Front-Entrance-With-Handicap-Ramp_Building-in-Wayne-Michigan
|
In this post, I am posting a drawing of the front entrance with handicap ramp. It makes for a pretty interesting layout of the front entrance to tie in the handicap ramp from the handicap parking space and merge it with the front entrance.
I had discussed the layout with the City of wayne Building Officials -- and based on the discussion I have incorporated a curb and gutter section at the blacktop interface.
Following is the schematic drawing of the front entrance with handicap ramp.
Front-Entrance-With-Handicap-Ramp_Building-in-Wayne-Michigan ... Picture 1

ANAND Enterprises project BarE1-101 Front-Entrance-With-Handicap-Ramp_Building-in-Wayne-Michigan
beginning of Front-Entrance-With-Handicap-Ramp_Building-in-Wayne-Michigan May-06-2007 Update
back to our Energy Efficient Building Network home page
Fill in the following form to subscribe to our upcoming news letter, to keep
up with our latest updates, and to tell us how we can help with your Dream Home building project:
Partner With Us
If you are involved with energy efficient building projects as:- Designer
- Architect
- Engineer
- Contractor
- Specialty contractor
- Surveyor
- Developer
- Supplier
- Financier
- ....
I have setup for your convenience. Let us see if we can create synergy
by utilizing our combined resources and create a win-win situation!
Yours Sincerely
Yogi Anand, D.Eng, P.E.
Energy Efficient Building Network LLC
308 Longford Dr -- Rochester Hills MI 48309 U.S.A.
Phone: +1-248-375-5710; Cell: +1-248-766-1546
yogi@energyefficientbuild.com


















