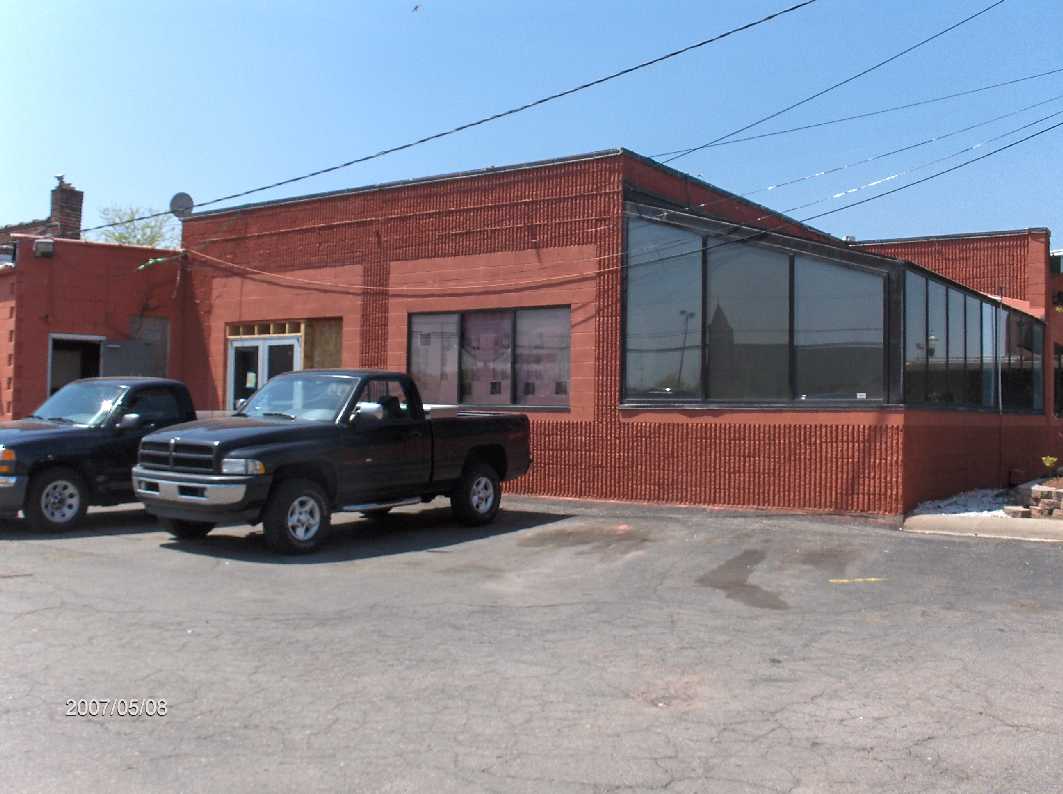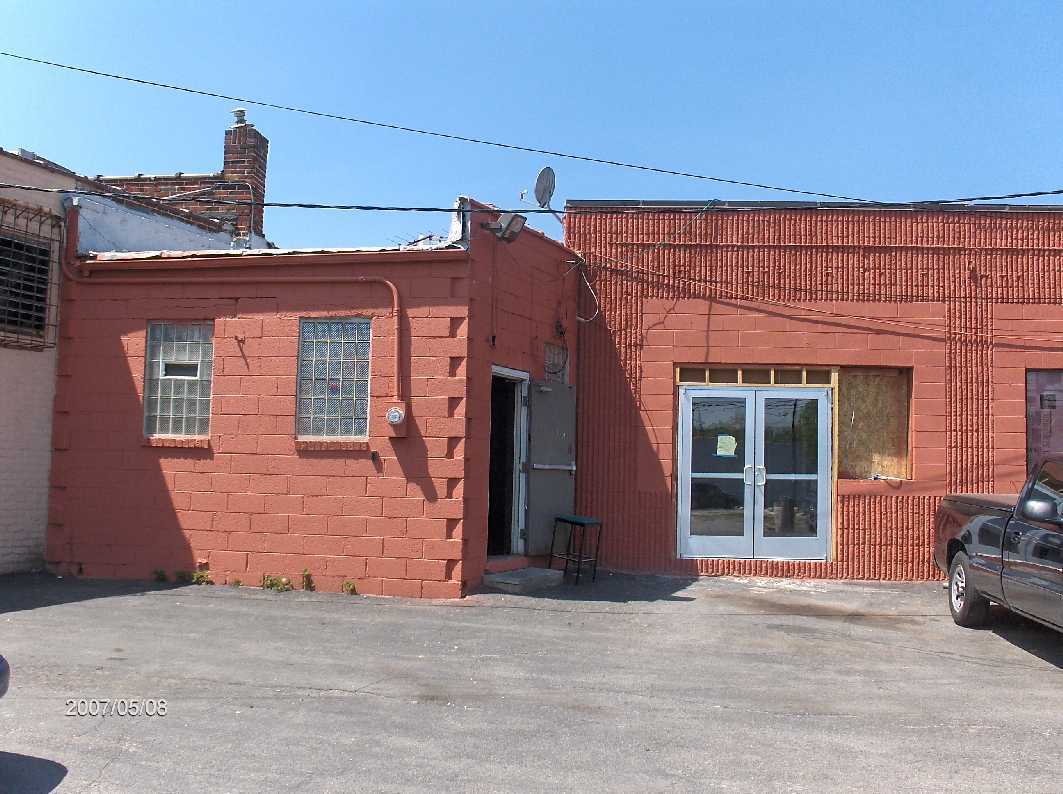

Front-Entrance-With-Handicap-Ramp-2_Building-in-Wayne-Michigan
|
What we are discussing is the incorporation of the MDOT (Michigan Department of Transportation) Curb and Gutter type F at the interface with black top -- a face-to-face meeting will help flesh out all needed details.
Picture 1 shows the Front Entrance on the East side of the building. The handicap ramp is to the South-East of the Front Entrance. The handicap parking spot would be reconfigured so it is just adjacent to the wheel chair access ramp.
Picture 2 shows the Entrance Door where the Front Entrance with handicap ramp is going to be built.
Front-Entrance-With-Handicap-Ramp-2_Building-in-Wayne-Michigan ... Picture 1

ANAND Enterprises project BarE1-101 Front-Entrance-With-Handicap-Ramp-2_Building-in-Wayne-Michigan
Front-Entrance-With-Handicap-Ramp-2_Building-in-Wayne-Michigan ... Picture 2

ANAND Enterprises project BarE1-101 Front-Entrance-With-Handicap-Ramp-2_Building-in-Wayne-Michigan
beginning of Front-Entrance-With-Handicap-Ramp-2_Building-in-Wayne-Michigan May-10-2007 Update
back to our Energy Efficient Building Network home page
Fill in the following form to subscribe to our upcoming news letter, to keep
up with our latest updates, and to tell us how we can help with your Dream Home building project:
Partner With Us
If you are involved with energy efficient building projects as:- Designer
- Architect
- Engineer
- Contractor
- Specialty contractor
- Surveyor
- Developer
- Supplier
- Financier
- ....
I have setup for your convenience. Let us see if we can create synergy
by utilizing our combined resources and create a win-win situation!
Yours Sincerely
Yogi Anand, D.Eng, P.E.
Energy Efficient Building Network LLC
308 Longford Dr -- Rochester Hills MI 48309 U.S.A.
Phone: +1-248-375-5710; Cell: +1-248-766-1546
yogi@energyefficientbuild.com


















