

New-ICF-House-in-Independence-Twp-Michigan
|
This House is over 5000 square foot mansion. The walls are Reddi-Wall insulating concrete form. The floor system is mostly Hambro composite floor system with open web steel composite joists and a concrete deck.
At some places like in the Porch area, steel joists from Steel Studs and Joists) and concrete slab over metal deck were used.
The floors have radiant heat -- Oh Boy that sounds really good when the temperature is 20 degrees Fahrenheit, like it was today when I was taking the pictures.
In the following, I share with you a few pictures of this beautiful House that I took today on Jan-09-2007.
Picture 1 ... New ICF House in Independence Twp Michigan
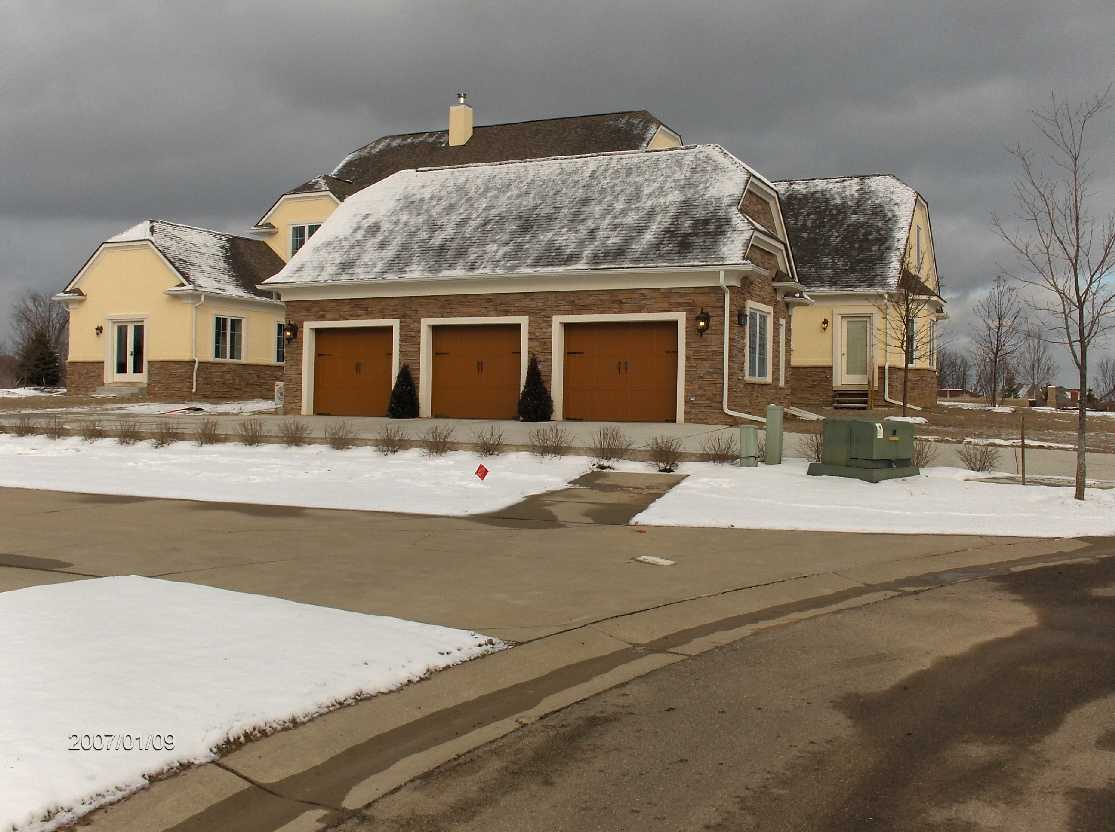
ANAND Enterprises project New ICF House in Independence Twp Michigan
Picture 2 ... New ICF House in Independence Twp Michigan
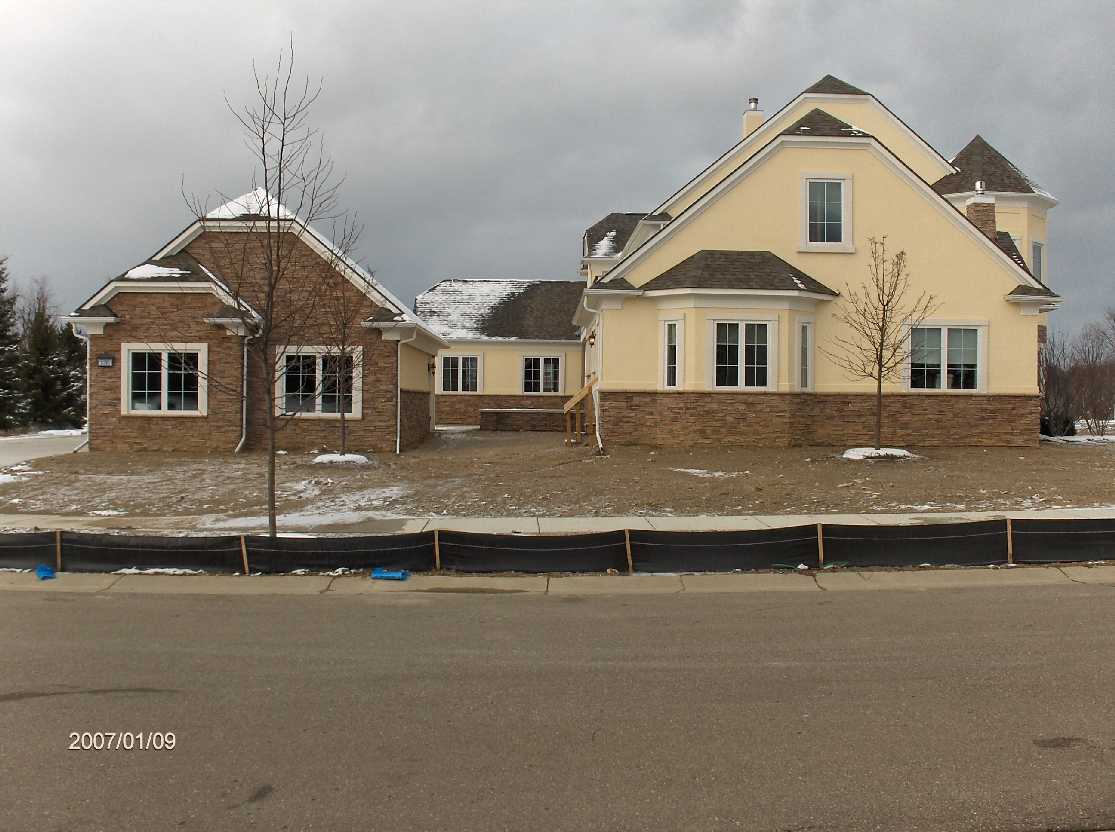
ANAND Enterprises project New ICF House in Independence Twp Michigan
Picture 3 ... New ICF House in Independence Twp Michigan
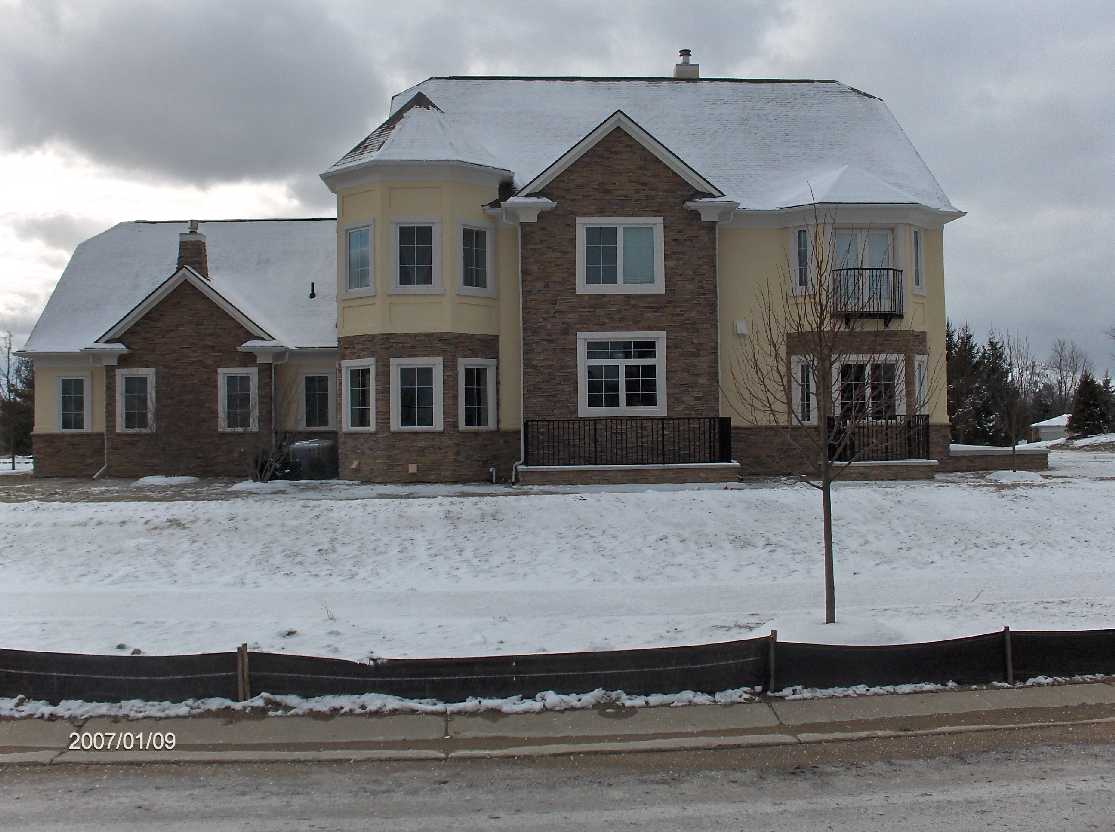
ANAND Enterprises project New ICF House in Independence Twp Michigan
Picture 4 ... New ICF House in Independence Twp Michigan
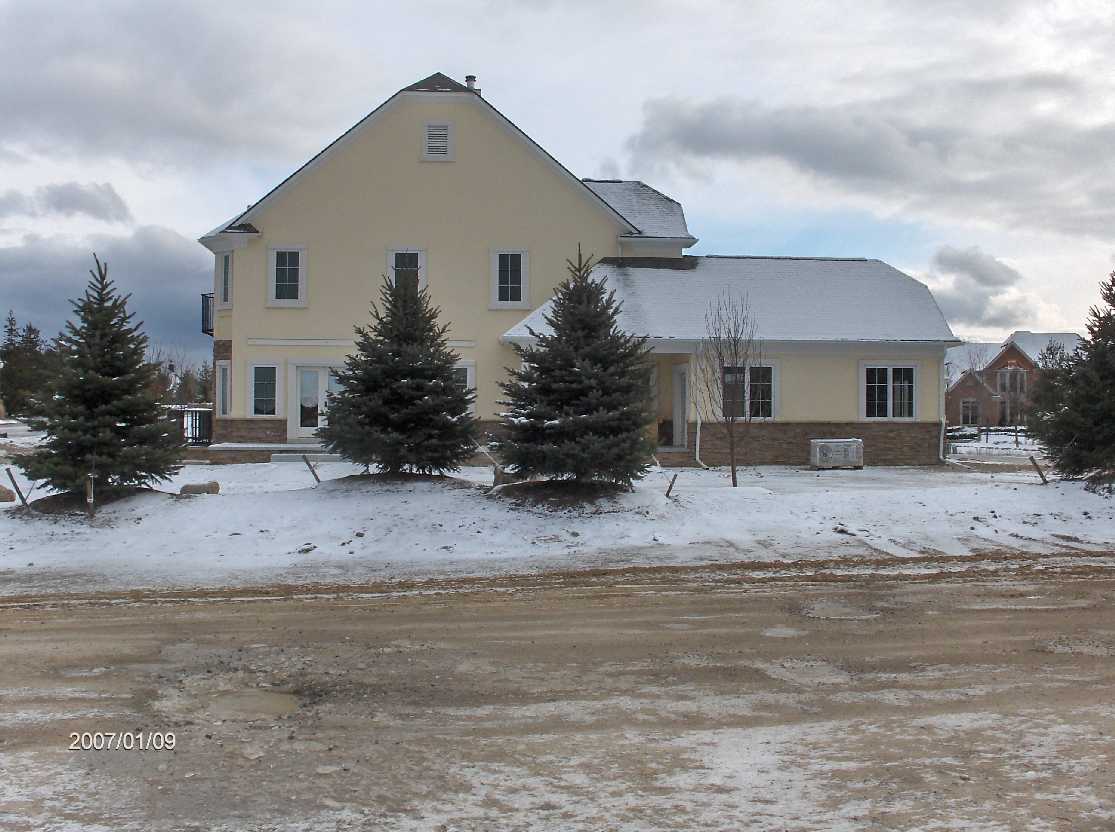
ANAND Enterprises project New ICF House in Independence Twp Michigan
Picture 5 ... New ICF House in Independence Twp Michigan
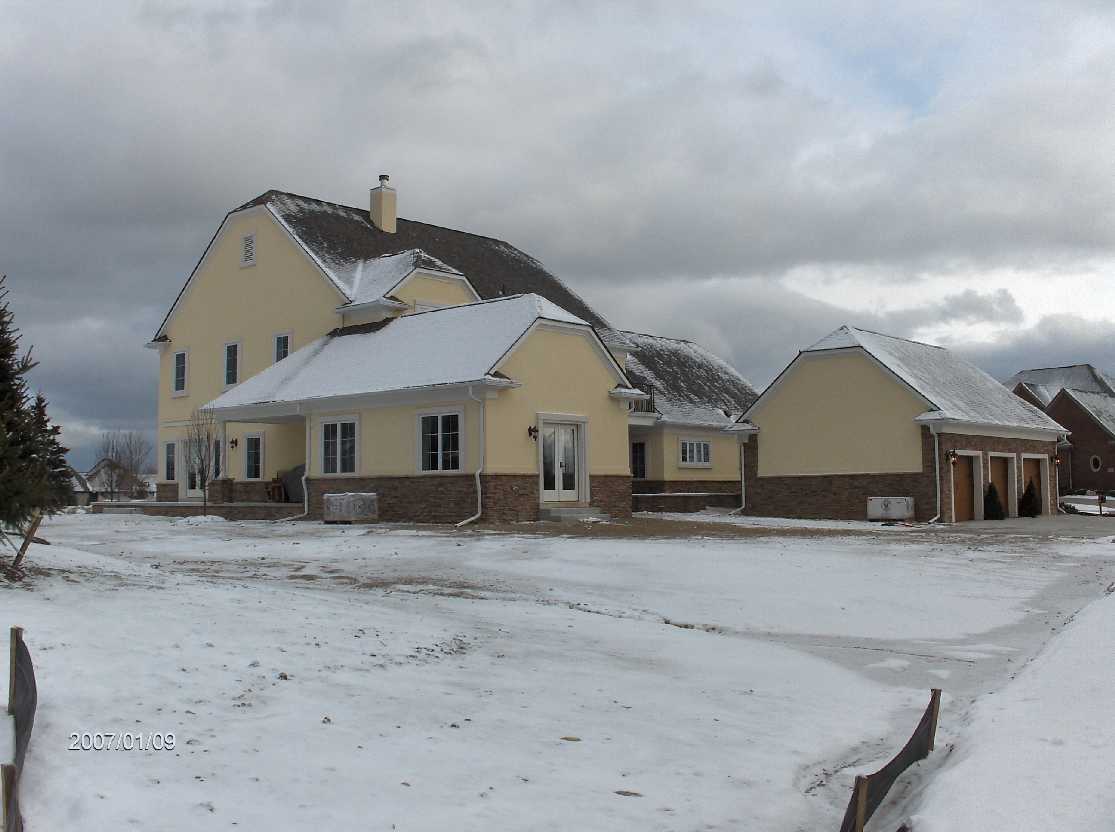
ANAND Enterprises project New ICF House in Independence Twp Michigan
Picture 6 ... New ICF House in Independence Twp Michigan
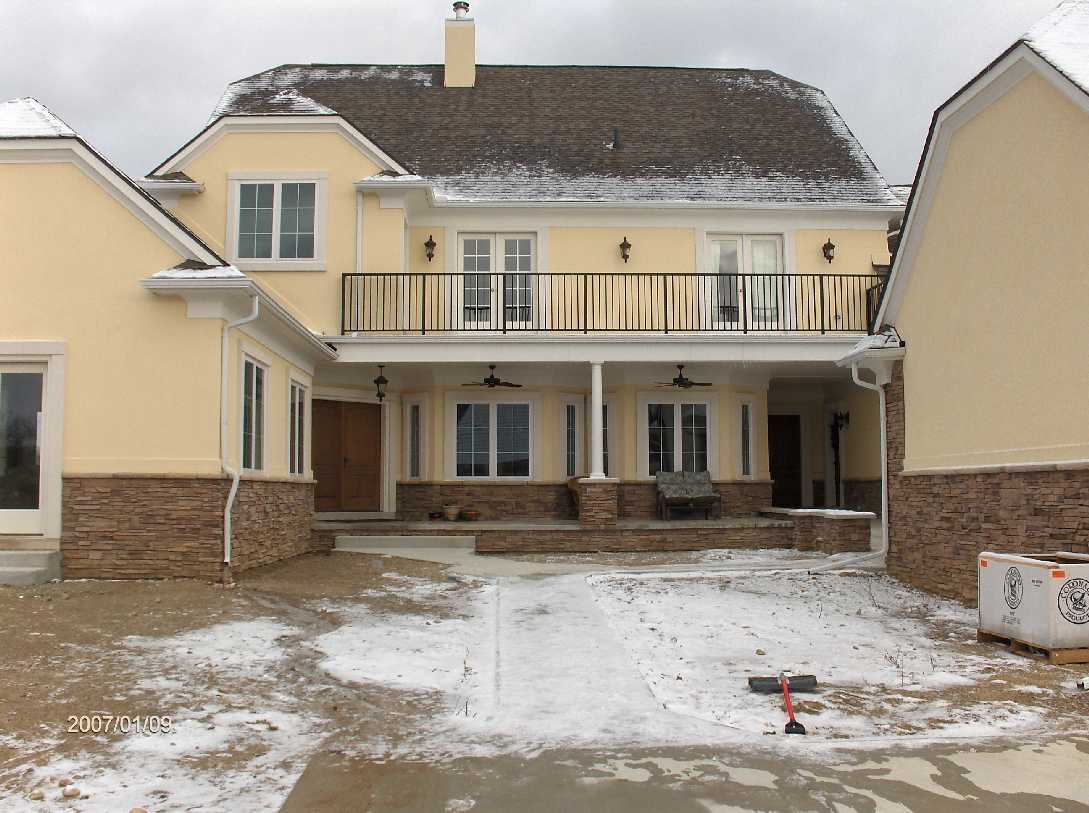
ANAND Enterprises project New ICF House in Independence Twp Michigan
beginning of New-ICF-House-in-Independence-Twp-Michigan
back to our Energy Efficient Building Network home page
Fill in the following form to subscribe to our upcoming news letter, to keep
up with our latest updates, and to tell us how we can help with your Dream Home building project:
Partner With Us
If you are involved with energy efficient building projects as:- Designer
- Architect
- Engineer
- Contractor
- Specialty contractor
- Surveyor
- Developer
- Supplier
- Financier
- ....
I have setup for your convenience. Let us see if we can create synergy
by utilizing our combined resources and create a win-win situation!
Yours Sincerely
Yogi Anand, D.Eng, P.E.
Energy Efficient Building Network LLC
308 Longford Dr -- Rochester Hills MI 48309 U.S.A.
Phone: +1-248-375-5710; Cell: +1-248-766-1546
yogi@energyefficientbuild.com


















