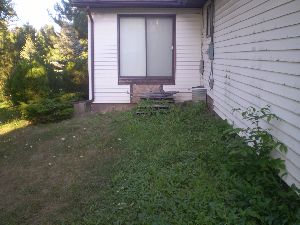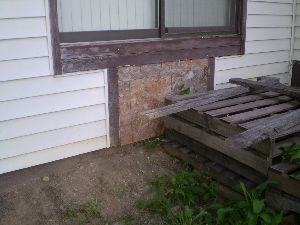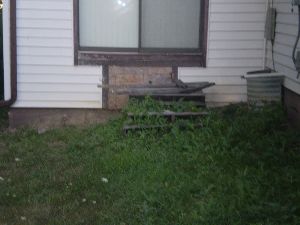Existing-House_Concrete-Deck-And-Patio-Addition-OseH1-103
Project OseH1-103
from our portfolio of Recent Projects
Our Recent-Projects Include New Construction As-Well-As Addition and Renovation of House, Commercial, Condo, Light-Industrial, Multi-Family Buildings, ...
Existing-House_Concrete-Deck-And-Patio-Addition-OseH1-103
The proposed deck in front of the door wall will be a structural slab with access to crawl space underneath. Then we will step down from the deck and on to the concrete patio.
The deck is less than 2ft 6 inches above existing grade around the deck. So, the contractor will look into whether a Guard Rail should be added over the deck.
Here are some pictures of the house. In the next post I will show you a design sketch for the concrete deck and the patio.
Existing-House_Concrete-Deck-And-Patio-Addition-OseH1-103 ... Picture 1

ANAND Enterprises Project OseH1-103
Existing-House_Concrete-Deck-And-Patio-Addition-OseH1-103 ... Picture 2

ANAND Enterprises Project OseH1-103
Existing-House_Concrete-Deck-And-Patio-Addition-OseH1-103 ... Picture 3

ANAND Enterprises Project OseH1-103
Executive Summary in PDF Format
For the busy executive, I have prepared a brief report on this topic
Right-click to download this PDF file
You will need Adobe Reader (the latest version is recommended) installed on your computer in order to open and read this ebook. You can get Adobe Reader here (a new window will open so you can download it without leaving this page).
If you want to open the file in your browser window, just click on the link. However, if you want to download the file to view later, then right-click on the link and choose "Save Target As" or "Save File As." Then select where you want to save the file on your hard drive.
Once you have saved the file, locate where you saved it, and double click to open.
In order to print, open the downloaded file, and select the "Print" option from the menu.
beginning of Existing-House_Concrete-Deck-And-Patio-Addition-OseH1-103
back to our Energy Efficient Building Network home page
Fill in the following form to subscribe to our upcoming news letter, to keep
up with our latest updates, and to tell us how we can help with your Dream Home building project:
Partner With Us
If you are involved with energy efficient building projects as:
- Designer
- Architect
- Engineer
- Contractor
- Specialty contractor
- Surveyor
- Developer
- Supplier
- Financier
- ....
we invite you to tell us about yourself by filling in the special contact form
I have setup for your convenience. Let us see if we can create synergy
by utilizing our combined resources and create a win-win situation!
Yours Sincerely
Yogi Anand, D.Eng, P.E.
Energy Efficient Building Network LLC
308 Longford Dr -- Rochester Hills MI 48309 U.S.A.
Phone: +1-248-375-5710; Cell: +1-248-766-1546
|























