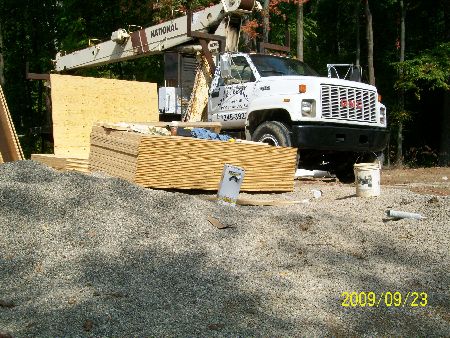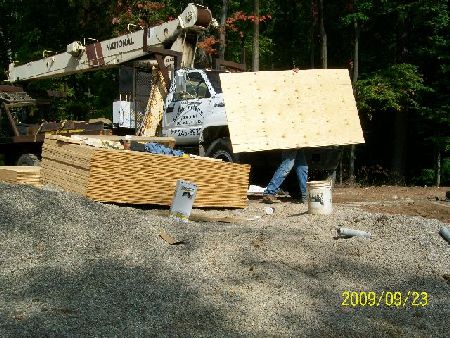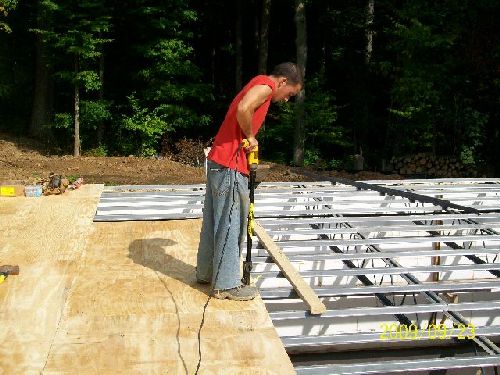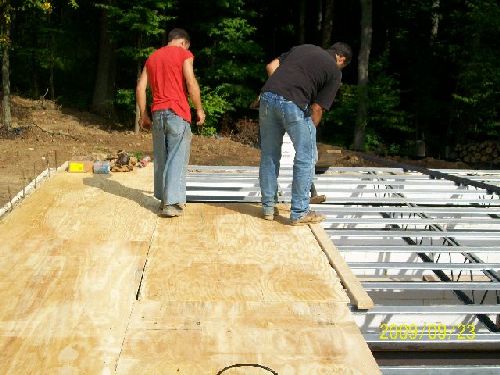Wood-Decking-First-Floor-New-ICF-House-In-Ann-Arbor-Michigan-EneE1-AttM1-101
Project EneE1-AttM1-101
from our portfolio of Recent Projects
Our Recent-Projects Include New Construction As-Well-As Addition and Renovation of House, Commercial, Condo, Light-Industrial, Multi-Family Buildings, ...
Wood-Decking-First-Floor-New-ICF-House-In-Ann-Arbor-Michigan-EneE1-AttM1-101
We are using 5 ply wood decking that is glued and screwed to the purlins. As I have mentioned earlier, We have custom designed the floors in this house to provide for large column free spaces while keeping the cost of the material and labor for building the floors low ... so far it is looking good, and we will continue to optimize the floor system for material cost, labor cost, and ease of construction.
I talked about the structural steel for the First Floor framing in my post ... Structural-Steel-Framing-First-Floor-New-ICF-House-In-Ann-Arbor-Michigan-EneE1-AttM1-101 and basement ICF walls for this house and the First Floor framing layout of the house in my post ... Basement-Walls-New-ICF-House-In-Ann-Arbor-Michigan-EneE1-AttM1-101.
Open web steel joists are supported on structural steel beams
that run across the columns to the long walls. The open web steel joists will carry the purlins which in turn will carry the floor decking. I discussed the open web steel joists in my post ... Open-Web-Steel-Joists-New-ICF-House-In-Ann-Arbor-Michigan-EneE1-AttM1-101
Purlins are shown in Purlins-Over-Open-Web-Steel-Joists-First-Floor-New-ICF-House-In-Ann-Arbor-Michigan-EneE1-AttM1-101
I have presented here some pictures of the wood decking for the First Floor ... I will keep you posted with more progress pictures of the structure for this house.
Wood-Decking-First-Floor-New-ICF-House-In-Ann-Arbor-Michigan-EneE1-AttM1-101 ... Picture 1

ANAND Enterprises project EneE1-AttM1-101
Wood-Decking-First-Floor-New-ICF-House-In-Ann-Arbor-Michigan-EneE1-AttM1-101 ... Picture 2

ANAND Enterprises project EneE1-AttM1-101
Wood-Decking-First-Floor-New-ICF-House-In-Ann-Arbor-Michigan-EneE1-AttM1-101 ... Picture 3

ANAND Enterprises project EneE1-AttM1-101
Wood-Decking-First-Floor-New-ICF-House-In-Ann-Arbor-Michigan-EneE1-AttM1-101 ... Picture 4

ANAND Enterprises project EneE1-AttM1-101
beginning of Wood-Decking-First-Floor-New-ICF-House-In-Ann-Arbor-Michigan-EneE1-AttM1-101
back to our Energy Efficient Building Network home page
Fill in the following form to subscribe to our upcoming news letter, to keep
up with our latest updates, and to tell us how we can help with your Dream Home building project:
Partner With Us
If you are involved with energy efficient building projects as:
- Designer
- Architect
- Engineer
- Contractor
- Specialty contractor
- Surveyor
- Developer
- Supplier
- Financier
- ....
we invite you to tell us about yourself by filling in the special contact form
I have setup for your convenience. Let us see if we can create synergy
by utilizing our combined resources and create a win-win situation!
Sincerely
Yogi Anand, D.Eng, P.E.
Energy Efficient Building Network LLC
308 Longford Dr -- Rochester Hills MI 48309 U.S.A.
Phone: +1-248-375-5710; Cell: +1-248-766-1546
if you
want a well insulated home with insulating concrete forms we
are the experts for energy efficient home designs
|
























