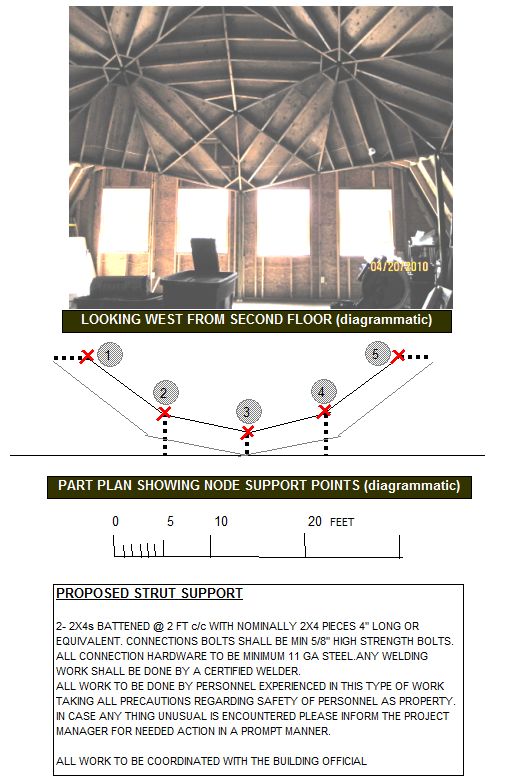Supports-for-Front-Face-of-Garage-Geodesic-Dome-Home-in-Michigan-Design-Sketch-RobD1-101.html
Project RobD1-101
from our portfolio of Recent Projects
Our Recent-Projects Include New Construction As-Well-As Addition and Renovation of House, Commercial, Condo, Light-Industrial, Multi-Family Buildings, ...
We discussed about the supports needed for the Geodesic Dome roof over the Garage front end in Supports-for-Front-Face-of-Garage-Geodesic-Dome-Home-in-Michigan-Part1-RobD1-101
The Geodesic Dome roof over the Garage is at the second floor level. The front face of the dome was shaved off to allow for a straightened front face with windows over the header for a 3 car Garage at the lower level -- there is one double door and 1 -single door.
For the node points near the end walls, the logical option was to take the supports to the floor structure, and for the 3 interior points we found that the best option was to support those on the header over the garage doors. I have highlited the node points at which the terminated Geodesic Dome needs to be supported in the design-sketch.
I present here the design-sketch for the supports -- I will keep you posted with more details and pictures as we progress further along.
Supports-for-Front-Face-of-Garage-Geodesic-Dome-Home-in-Michigan-Design-Sketch-RobD1-101.html ... Picture 1

ANAND Enterprises Project RobD1-101
beginning of Supports-for-Front-Face-of-Garage-Geodesic-Dome-Home-in-Michigan-Design-Sketch-RobD1-101
back to our Energy Efficient Building Network home page
Fill in the following form to subscribe to our upcoming news letter, to keep
up with our latest updates, and to tell us how we can help with your Dream Home building project:
Partner With Us
If you are involved with energy efficient building projects as:
- Designer
- Architect
- Engineer
- Contractor
- Specialty contractor
- Surveyor
- Developer
- Supplier
- Financier
- ....
we invite you to tell us about yourself by filling in the special contact form
I have setup for your convenience. Let us see if we can create synergy
by utilizing our combined resources and create a win-win situation!
Yours Sincerely
Yogi Anand, D.Eng, P.E.
Energy Efficient Building Network LLC
308 Longford Dr -- Rochester Hills MI 48309 U.S.A.
Phone: +1-248-375-5710; Cell: +1-248-766-1546
|





















